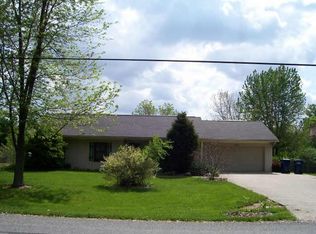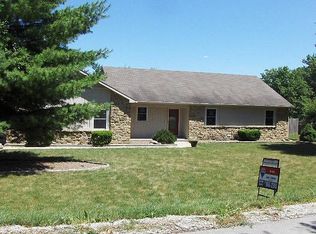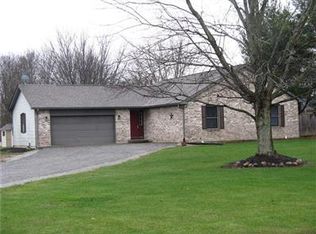Sold
$272,900
20892 Overdorf Rd, Noblesville, IN 46062
3beds
1,406sqft
Residential, Single Family Residence
Built in 1988
0.53 Acres Lot
$271,800 Zestimate®
$194/sqft
$1,962 Estimated rent
Home value
$271,800
$258,000 - $288,000
$1,962/mo
Zestimate® history
Loading...
Owner options
Explore your selling options
What's special
Country Location in Noblesville. Ranch home located on a country road outside of the normal hustle and bustle of Noblesville. Great back yard with a wonderful Stamped & Stained Concrete Patio big enough for entertaining your entourage. Just over a half of an acre of land offers you great flexibility & NO HOA! In 2023, the home went through an exterior overhaul with a brand new roof with a 50 year manufactures warranty included and all new paint. The primary bathroom was updated with a new tub. With some minor repairs, this home could be extraordinary. Close to everything that Noblesville and Hamilton County offers. Opportunity Awaits with this great home. Tenants have moved to the home will look different than the pictures.
Zillow last checked: 8 hours ago
Listing updated: June 04, 2025 at 03:07pm
Listing Provided by:
Carol Blackmon 317-800-5222,
Epique Inc
Bought with:
Mamadou Gueye
Trueblood Real Estate
Source: MIBOR as distributed by MLS GRID,MLS#: 22032409
Facts & features
Interior
Bedrooms & bathrooms
- Bedrooms: 3
- Bathrooms: 2
- Full bathrooms: 1
- 1/2 bathrooms: 1
- Main level bathrooms: 2
- Main level bedrooms: 3
Primary bedroom
- Features: Carpet
- Level: Main
- Area: 168 Square Feet
- Dimensions: 14X12
Bedroom 2
- Features: Carpet
- Level: Main
- Area: 121 Square Feet
- Dimensions: 11X11
Bedroom 3
- Features: Carpet
- Level: Main
- Area: 110 Square Feet
- Dimensions: 11X10
Dining room
- Features: Laminate
- Level: Main
- Area: 154 Square Feet
- Dimensions: 14x11
Family room
- Features: Laminate
- Level: Main
- Area: 196 Square Feet
- Dimensions: 14X14
Kitchen
- Features: Laminate
- Level: Main
- Area: 143 Square Feet
- Dimensions: 13X11
Laundry
- Features: Vinyl
- Level: Main
- Area: 45 Square Feet
- Dimensions: 9X5
Living room
- Features: Laminate
- Level: Main
- Area: 260 Square Feet
- Dimensions: 20x13
Heating
- Electric, Heat Pump
Appliances
- Included: Dishwasher, Laundry Connection in Unit, Electric Oven, Range Hood, Refrigerator, Water Heater
- Laundry: Main Level, Laundry Connection in Unit
Features
- Attic Access, Ceiling Fan(s)
- Windows: Screens Some, Windows Vinyl
- Has basement: No
- Attic: Access Only
Interior area
- Total structure area: 1,406
- Total interior livable area: 1,406 sqft
Property
Parking
- Total spaces: 2
- Parking features: Attached
- Attached garage spaces: 2
Features
- Levels: One
- Stories: 1
- Patio & porch: Covered, Patio
- Exterior features: Playground
- Fencing: Fenced,Fence Full Rear
Lot
- Size: 0.53 Acres
- Features: Not In Subdivision, Mature Trees, Wooded
Details
- Additional structures: Barn Mini
- Parcel number: 290717000004006012
- Special conditions: None,As Is
- Horse amenities: None
Construction
Type & style
- Home type: SingleFamily
- Architectural style: Ranch
- Property subtype: Residential, Single Family Residence
Materials
- Cement Siding
- Foundation: Slab
Condition
- New construction: No
- Year built: 1988
Utilities & green energy
- Sewer: Septic Tank
- Water: Private Well, Well
- Utilities for property: Electricity Connected
Community & neighborhood
Location
- Region: Noblesville
- Subdivision: No Subdivision
Price history
| Date | Event | Price |
|---|---|---|
| 5/30/2025 | Sold | $272,900+1.9%$194/sqft |
Source: | ||
| 5/1/2025 | Pending sale | $267,900$191/sqft |
Source: | ||
| 4/14/2025 | Listed for sale | $267,900+179.1%$191/sqft |
Source: | ||
| 11/27/2012 | Sold | $96,000-4%$68/sqft |
Source: | ||
| 11/6/2012 | Pending sale | $100,000$71/sqft |
Source: F.C. Tucker Company, Inc. #21164667 Report a problem | ||
Public tax history
| Year | Property taxes | Tax assessment |
|---|---|---|
| 2024 | $1,717 +12.4% | $203,100 |
| 2023 | $1,528 +19.6% | $203,100 +14.6% |
| 2022 | $1,278 +3.2% | $177,300 +15.6% |
Find assessor info on the county website
Neighborhood: 46062
Nearby schools
GreatSchools rating
- 6/10White River Elementary SchoolGrades: PK-5Distance: 2.2 mi
- 8/10Noblesville West Middle SchoolGrades: 6-8Distance: 2.6 mi
- 10/10Noblesville High SchoolGrades: 9-12Distance: 2.8 mi
Schools provided by the listing agent
- High: Noblesville High School
Source: MIBOR as distributed by MLS GRID. This data may not be complete. We recommend contacting the local school district to confirm school assignments for this home.
Get a cash offer in 3 minutes
Find out how much your home could sell for in as little as 3 minutes with a no-obligation cash offer.
Estimated market value
$271,800
Get a cash offer in 3 minutes
Find out how much your home could sell for in as little as 3 minutes with a no-obligation cash offer.
Estimated market value
$271,800


