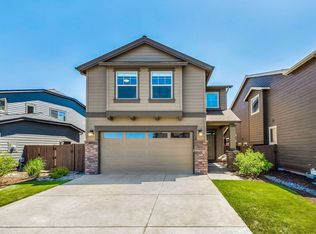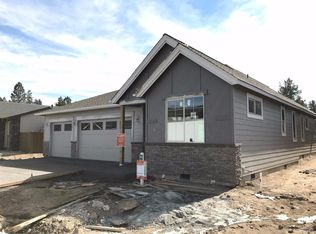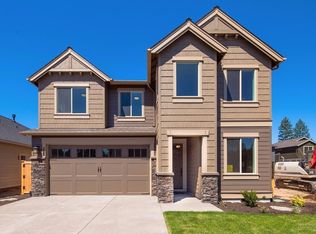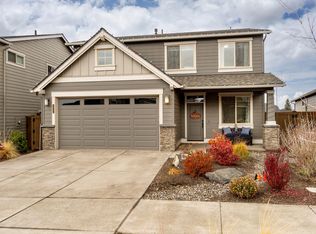Corbin floor plan from award winning builder, Pahlisch Homes! Our 2-level floor plan offers flexible spaces, loads of storage. 3 bedrooms + Bonus + Den/Office. Quartz counters, knotty alder cabinets, SS Appliances, pantry, coffered ceilings- quality features for which Pahlisch is known. Enjoy the community amenities: pools, hot tub, clubhouse, fitness center, gym, walking trails, and playground. Photos of similar home, specs will vary. Corbin 3-B-2441-2
This property is off market, which means it's not currently listed for sale or rent on Zillow. This may be different from what's available on other websites or public sources.




