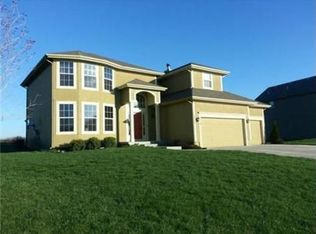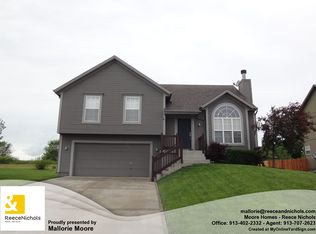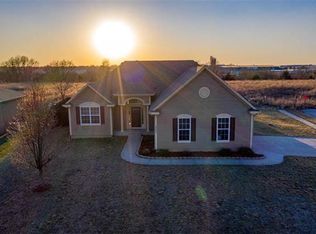Approx. 3000sqft, large corner lot,great schools, neighborhood pool,Mediterranean style 2-story w/ stucco exterior, 3 car garage, finished basement, large open floor plan, neutral interior, upgrades throughout, lots of natural light, home warranty..Must see
This property is off market, which means it's not currently listed for sale or rent on Zillow. This may be different from what's available on other websites or public sources.


