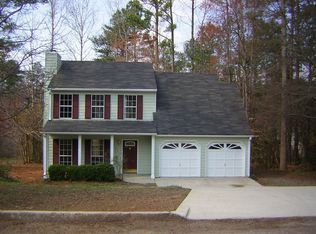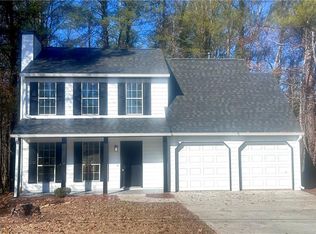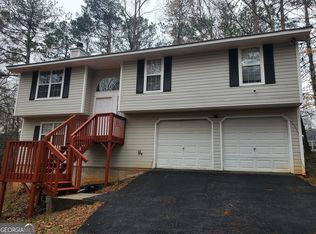Closed
$335,000
2089 S County Line Rd, Lithia Springs, GA 30122
5beds
2,804sqft
Single Family Residence, Residential
Built in 1999
0.99 Acres Lot
$327,600 Zestimate®
$119/sqft
$2,945 Estimated rent
Home value
$327,600
$278,000 - $387,000
$2,945/mo
Zestimate® history
Loading...
Owner options
Explore your selling options
What's special
Step right into this charming updated and meticulously maintained house. This isn’t just any home, it’s a testament to loving upkeep and thoughtful touches, ready for you to walk in and simply enjoy. Spread over two inviting levels with brand new flooring all throughout, you'll find a place for everyone and everything. The lower level boasts a pair of bedrooms and a full bathroom that offer privacy and comfort ideal for teens, a quiet office space, or overnight guests. Center stage is the kitchen, with surfaces that have been loved and are primed for your culinary adventures, all opening to the dining area. Beside the main house waits a flexible space, ripe for your imagination. Art studio, yoga retreat, your next big project or side hustle, this extra spot is your playground. The true jewel of this home might just be the outdoor living space. The large backyard is your private oasis, and the Located just minutes from the I20, this home offers a perfect balance between proximity to Atlanta and tranquility. Enjoy quick access to I-20 ,the city center and Hartsfield Airport while immersing yourself in the serenity of your surroundings. This move-in ready home is an opportunity not to be missed. Don't wait any longer to make it yours! Schedule a visit today and discover everything this property has to offer!
Zillow last checked: 8 hours ago
Listing updated: September 12, 2024 at 10:53pm
Listing Provided by:
ANAHIS THORNTON,
Keller Williams Realty Atlanta Partners
Bought with:
Richard Tygrest, 394704
Pure Real Estate Solutions
Source: FMLS GA,MLS#: 7362216
Facts & features
Interior
Bedrooms & bathrooms
- Bedrooms: 5
- Bathrooms: 3
- Full bathrooms: 3
- Main level bathrooms: 2
- Main level bedrooms: 3
Primary bedroom
- Features: Master on Main, Other
- Level: Master on Main, Other
Bedroom
- Features: Master on Main, Other
Primary bathroom
- Features: Tub/Shower Combo
Dining room
- Features: Open Concept
Kitchen
- Features: Cabinets Stain, Stone Counters
Heating
- Central
Cooling
- Ceiling Fan(s), Central Air
Appliances
- Included: Dishwasher
- Laundry: In Garage
Features
- Entrance Foyer, High Ceilings 9 ft Main
- Flooring: Carpet, Hardwood, Vinyl
- Windows: Insulated Windows
- Basement: Finished
- Number of fireplaces: 1
- Fireplace features: Living Room
- Common walls with other units/homes: No Common Walls
Interior area
- Total structure area: 2,804
- Total interior livable area: 2,804 sqft
- Finished area above ground: 1,472
- Finished area below ground: 1,332
Property
Parking
- Total spaces: 4
- Parking features: Garage, Garage Door Opener, Garage Faces Front
- Garage spaces: 2
Accessibility
- Accessibility features: None
Features
- Levels: Multi/Split
- Patio & porch: Deck
- Exterior features: Balcony
- Pool features: None
- Spa features: None
- Fencing: None
- Has view: Yes
- View description: Other
- Waterfront features: None
- Body of water: None
Lot
- Size: 0.99 Acres
- Features: Back Yard, Front Yard, Landscaped
Details
- Additional structures: Workshop
- Parcel number: 09191820044
- Other equipment: None
- Horse amenities: None
Construction
Type & style
- Home type: SingleFamily
- Architectural style: Other
- Property subtype: Single Family Residence, Residential
Materials
- Vinyl Siding
- Foundation: See Remarks
- Roof: Composition
Condition
- Updated/Remodeled
- New construction: No
- Year built: 1999
Utilities & green energy
- Electric: 220 Volts in Garage, 220 Volts in Laundry
- Sewer: Public Sewer
- Water: Public
- Utilities for property: Electricity Available, Water Available
Green energy
- Energy efficient items: HVAC, Thermostat
- Energy generation: None
Community & neighborhood
Security
- Security features: Fire Alarm
Community
- Community features: None
Location
- Region: Lithia Springs
- Subdivision: Herring Place S/D
Other
Other facts
- Road surface type: Asphalt
Price history
| Date | Event | Price |
|---|---|---|
| 9/6/2024 | Sold | $335,000+1.5%$119/sqft |
Source: | ||
| 7/19/2024 | Pending sale | $330,000$118/sqft |
Source: | ||
| 7/12/2024 | Listed for sale | $330,000$118/sqft |
Source: | ||
| 7/12/2024 | Pending sale | $330,000$118/sqft |
Source: | ||
| 7/10/2024 | Listed for sale | $330,000$118/sqft |
Source: | ||
Public tax history
| Year | Property taxes | Tax assessment |
|---|---|---|
| 2024 | $2,803 -1.1% | $89,080 |
| 2023 | $2,833 -2.4% | $89,080 +0.1% |
| 2022 | $2,901 +55% | $88,960 +52.6% |
Find assessor info on the county website
Neighborhood: 30122
Nearby schools
GreatSchools rating
- 4/10Sweetwater Elementary SchoolGrades: PK-5Distance: 0.6 mi
- 3/10Factory Shoals Middle SchoolGrades: 6-8Distance: 1.9 mi
- 3/10Lithia Springs Comprehensive High SchoolGrades: 9-12Distance: 0.7 mi
Schools provided by the listing agent
- Elementary: Sweetwater
- Middle: Factory Shoals
- High: Lithia Springs
Source: FMLS GA. This data may not be complete. We recommend contacting the local school district to confirm school assignments for this home.
Get a cash offer in 3 minutes
Find out how much your home could sell for in as little as 3 minutes with a no-obligation cash offer.
Estimated market value
$327,600
Get a cash offer in 3 minutes
Find out how much your home could sell for in as little as 3 minutes with a no-obligation cash offer.
Estimated market value
$327,600


