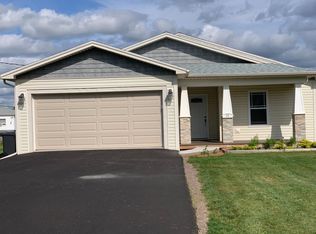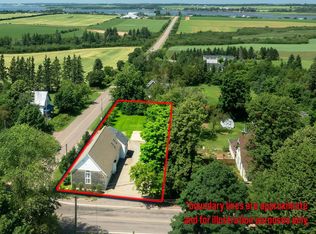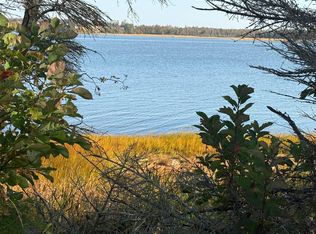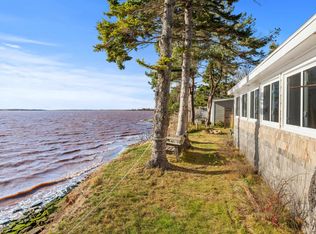Discover your dream home nestled on 1.2 acres at 2089 Route 1A in Bedeque! This beautifully renovated 3-bedroom residence boasts a stunning custom kitchen equipped with all new appliances, perfect for cooking enthusiasts. You'll love the intricate tile work featured in both the bathrooms and kitchen, adding a touch of elegance to your daily routines. The luxury LVL hardwood floors flow seamlessly throughout the home, complemented by high-polish porcelain tile that enhances the modern aesthetic. With a bath and a half and stylish interior doors painted in a sophisticated Onyx Black, this home exudes contemporary charm. Conveniently located just 6 minutes from the City of Summerside, you'll enjoy the perfect balance of tranquility and accessibility, all while benefiting from reasonable taxes. Plus, a large attached garage offers ample space for your vehicles and storage needs. Dont miss out on this exceptional opportunity!
This property is off market, which means it's not currently listed for sale or rent on Zillow. This may be different from what's available on other websites or public sources.



