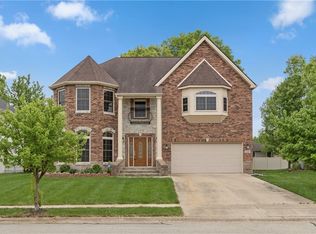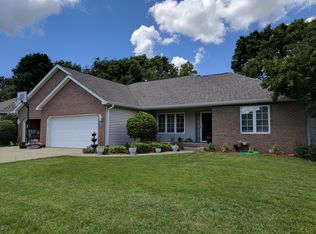Simply stunning 4 bed, 3 full bath, ranch home in Broadmoor North. As you enter this freshly painted, open floor plan home you are greeted with soaring ceilings, hardwood floors and large windows overlooking the well-maintained lawn and patio. New, modern lighting and carpet throughout gives this home a custom feel. The spacious living room opens to the kitchen with custom cabinetry, under mounted lighting, granite counter tops and SS appliances. The master bedroom has a coved ceiling, a large closet and a well-appointed master bath. The secondary bedrooms are spacious and are conveniently located near the secondary bath. The basement provides an additional family room, full bath and the 4th bedroom which would make a great private office.
This property is off market, which means it's not currently listed for sale or rent on Zillow. This may be different from what's available on other websites or public sources.

