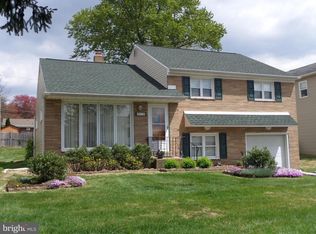Perfectly placed on sought after Glenside gardens on a picturesque lot with lush lawns enhanced by gardens ablaze with colorful assorted perennials & specimen plantings. Upon arriving one is keenly aware that this home has been meticulously maintained inside and out, improved and thoroughly enjoyed! Lovely landscaping graces the exterior and the interior is freshly painted in neutral colors suitable for any d~~cor. Bright & airy sundrenched interior enriched by natural light cascading through sparkling replacement windows. Entering the home we find a flowing floor plan designed for entertaining and relaxed living from the warm & inviting living room with large picture window and attractive wood burning fireplace enhanced by marble surround, hearth and colonial mantle while lustrous refinished hardwood flooring ('14) which flows from living room into the handsome dining room which is appropriately sized for intimate dinners or a larger gathering. The stunning remodeled granite kitchen is complete with brand new appliances, undermount double bowl sink with disposal, abundant 42" white cabinetry plus corner glass door cabinet & crown moldings, recessed lighting, eye-catching custom tiled backsplash & plenty of granite counters including a curved breakfast bar (2 bar stools included). Ascending the stairs to the sleeping level are a ceramic tiled hall bath with double sink vanity & tub with shower, 3 peaceful sizeable bedrooms boasting generous closets, breezy ceiling fans & gleaming refinished hardwood flooring ('14) continues up the stairs through the hallway & each of the bedrooms. The walk-up attic provides additional storage as well as the potential for conversion to supplementary living space. The lower level delivers the home's relaxation headquarters, the familyroom, your spot to unwind after a grueling day at the job. Adjacent to this room is a huge laundry/utility/mud room with a built-in workbench & shelving ready for home projects and a conveniently located second full bath with stall shower ('09). Exiting the basement (waterproofed '09) to the secluded back yard we find a personal oasis surrounded with panoramic views of perennials and specimen trees. There is a covered patio for warm weather entertaining "rain or shine"! Conveniently located close to schools, parks, main roads, public transit and ever popular Keswick Village for shopping, resturants & the renowned Keswick Theater for a variety of entertainment! Welcome HOME !
This property is off market, which means it's not currently listed for sale or rent on Zillow. This may be different from what's available on other websites or public sources.
