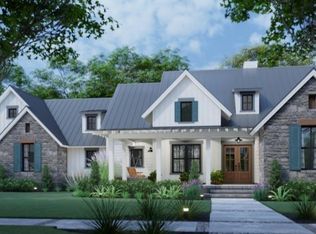Sold for $470,000
$470,000
2089 Hudlow Loop Rd, Dunlap, TN 37327
3beds
2,040sqft
Single Family Residence
Built in 2023
1.31 Acres Lot
$473,700 Zestimate®
$230/sqft
$2,334 Estimated rent
Home value
$473,700
Estimated sales range
Not available
$2,334/mo
Zestimate® history
Loading...
Owner options
Explore your selling options
What's special
Welcome to this charming Farmhouse! This lovely 2040 sq ft home offers a perfect blend of modern comfort and rustic charm, nestled on this 1.3 acre lot. Featuring 3 spacious bedrooms and 2 full bathrooms, this home is designed for both relaxation and functionality.
Step inside to discover a beautifully light-filled interior accentuated by warm wooden accents. The open concept living area boasts a cozy gas fireplace, perfect for chilly evenings. The chef's kitchen is a culinary delight, complete with custom-built cabinets, w wine refrigerator, a gas cooktop and ample counter space for all your cooking needs.
Need a dedicated workspace? An office space tucked away offers the ideal environment for productivity and focus. Retire to the primary suite, featuring a large custom shower for a spa-like experience. Additional features include durable LVP flooring throughout and a convenient 2 car garage. Embrace the tranquil lifestyle this property offers, with plenty of outdoor space for entertaining, or simply enjoying the serene surroundings. Don't miss the opportunity to make this farmhouse your forever home!
Zillow last checked: 8 hours ago
Listing updated: July 25, 2025 at 12:26pm
Listed by:
Christy Cartwright 423-834-6545,
Century 21 Professional Group
Bought with:
Sara Nausley, 358538
Real Estate Partners Chattanooga LLC
Source: Greater Chattanooga Realtors,MLS#: 1505509
Facts & features
Interior
Bedrooms & bathrooms
- Bedrooms: 3
- Bathrooms: 2
- Full bathrooms: 2
Office
- Level: First
Cooling
- Central Air, Ceiling Fan(s), Electric
Appliances
- Included: Built-In Gas Oven, Cooktop, Convection Oven, Dishwasher, Electric Water Heater, Gas Range, Ice Maker, Microwave, Refrigerator, Self Cleaning Oven, Wine Refrigerator
- Laundry: Laundry Room
Features
- Double Vanity, Eat-in Kitchen, Granite Counters, Pantry, Recessed Lighting, Storage, Tray Ceiling(s), Wired for Data, Double Shower, En Suite
- Flooring: Luxury Vinyl, Tile
- Windows: Screens, Shades
- Has basement: No
- Number of fireplaces: 1
- Fireplace features: Gas Log, Living Room
Interior area
- Total structure area: 2,040
- Total interior livable area: 2,040 sqft
- Finished area above ground: 2,040
Property
Parking
- Total spaces: 2
- Parking features: Concrete, Driveway, Garage Door Opener, Garage Faces Side
- Attached garage spaces: 2
Features
- Levels: One
- Stories: 1
- Patio & porch: Deck, Front Porch, Rear Porch, Porch - Covered
- Exterior features: Private Yard, Rain Gutters
- Spa features: None
- Fencing: None
- Has view: Yes
- View description: Mountain(s), Pond
- Has water view: Yes
- Water view: Pond
Lot
- Size: 1.31 Acres
- Dimensions: 183' x 422' x 146' x 303
- Features: Level, Rectangular Lot, Sloped Up
Details
- Parcel number: 063 074.11
- Special conditions: Standard,Personal Interest
Construction
Type & style
- Home type: SingleFamily
- Architectural style: Ranch
- Property subtype: Single Family Residence
Materials
- Aluminum Siding
- Foundation: Block, Permanent, Stone
- Roof: Shingle
Condition
- New construction: No
- Year built: 2023
Utilities & green energy
- Sewer: Septic Tank
- Water: Public
- Utilities for property: Cable Connected, Electricity Connected, Natural Gas Connected, Phone Connected, Sewer Not Available, Underground Utilities, Water Connected
Community & neighborhood
Security
- Security features: Fire Alarm, Prewired, Smoke Detector(s)
Community
- Community features: Pond
Location
- Region: Dunlap
- Subdivision: Hudlow
Other
Other facts
- Listing terms: Cash,Conventional,FHA,USDA Loan,VA Loan,Relocation Property
- Road surface type: Asphalt, Paved
Price history
| Date | Event | Price |
|---|---|---|
| 7/25/2025 | Sold | $470,000-1.1%$230/sqft |
Source: Greater Chattanooga Realtors #1505509 Report a problem | ||
| 7/3/2025 | Contingent | $475,000$233/sqft |
Source: Greater Chattanooga Realtors #1505509 Report a problem | ||
| 6/26/2025 | Price change | $475,000-0.8%$233/sqft |
Source: Greater Chattanooga Realtors #1505509 Report a problem | ||
| 6/10/2025 | Price change | $479,000-2%$235/sqft |
Source: Greater Chattanooga Realtors #1505509 Report a problem | ||
| 4/12/2025 | Price change | $489,000-2%$240/sqft |
Source: Greater Chattanooga Realtors #1505509 Report a problem | ||
Public tax history
| Year | Property taxes | Tax assessment |
|---|---|---|
| 2025 | $1,946 | $105,950 |
| 2024 | $1,946 | $105,950 |
| 2023 | $1,946 +1742.2% | $105,950 +2349.7% |
Find assessor info on the county website
Neighborhood: 37327
Nearby schools
GreatSchools rating
- 5/10Sequatchie Co Middle SchoolGrades: 5-8Distance: 2.5 mi
- 5/10Sequatchie Co High SchoolGrades: 9-12Distance: 12.7 mi
- 5/10Griffith Elementary SchoolGrades: PK-4Distance: 2.7 mi
Schools provided by the listing agent
- Elementary: Sequatchie Elementary
- Middle: Sequatchie Middle
- High: Sequatchie High
Source: Greater Chattanooga Realtors. This data may not be complete. We recommend contacting the local school district to confirm school assignments for this home.
Get a cash offer in 3 minutes
Find out how much your home could sell for in as little as 3 minutes with a no-obligation cash offer.
Estimated market value$473,700
Get a cash offer in 3 minutes
Find out how much your home could sell for in as little as 3 minutes with a no-obligation cash offer.
Estimated market value
$473,700
