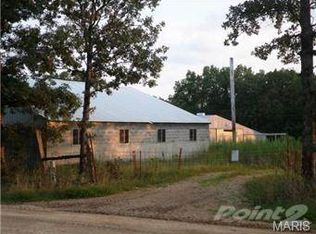Closed
Listing Provided by:
Pam S Barrick 314-974-3441,
White Oak Realty LLC
Bought with: Cathlee's Real Estate
Price Unknown
2089 Estes Rd, Rosebud, MO 63091
3beds
1,740sqft
Single Family Residence
Built in 1948
6 Acres Lot
$297,800 Zestimate®
$--/sqft
$1,643 Estimated rent
Home value
$297,800
$274,000 - $325,000
$1,643/mo
Zestimate® history
Loading...
Owner options
Explore your selling options
What's special
Just what everyone is looking for - a home in the country not too far from town! This adorable 1.5 story farmhouse sits on 6 acres m/l, partially wooded, and enough open space for the kids and animals to run. The home features an open floor plan with large kitchen/dining combo loaded with cabinets/counter space. Right off the kitchen is a coffee bar with more cabinets for extra kitchen storage and a half bath. There's a fireplace in the cozy living room. The large master bedroom is on the main level with a master bath that has a walk-in closet, double sinks and separate tub & shower. The main floor laundry room is so spacious with an outside entrance and a bath so could also work as an office. There's even a mudroom with a dog washing station and built-in kennel. Upstairs are two more bedrooms and a great open area perfect for a playroom or office. There are two outbuildings for workshop/storage and attached chicken house. The home also has a covered front porch and covered back patio.
Zillow last checked: 8 hours ago
Listing updated: April 28, 2025 at 06:35pm
Listing Provided by:
Pam S Barrick 314-974-3441,
White Oak Realty LLC
Bought with:
Morgan P Huebner, 2017010476
Cathlee's Real Estate
Source: MARIS,MLS#: 23052959 Originating MLS: Franklin County Board of REALTORS
Originating MLS: Franklin County Board of REALTORS
Facts & features
Interior
Bedrooms & bathrooms
- Bedrooms: 3
- Bathrooms: 3
- Full bathrooms: 2
- 1/2 bathrooms: 1
- Main level bathrooms: 3
- Main level bedrooms: 1
Primary bedroom
- Features: Floor Covering: Carpeting
- Level: Main
- Area: 276
- Dimensions: 23x12
Bedroom
- Features: Floor Covering: Carpeting
- Level: Upper
- Area: 165
- Dimensions: 15x11
Bedroom
- Features: Floor Covering: Carpeting
- Level: Upper
- Area: 168
- Dimensions: 14x12
Dining room
- Features: Floor Covering: Luxury Vinyl Plank
- Level: Main
Kitchen
- Features: Floor Covering: Luxury Vinyl Plank
Laundry
- Features: Floor Covering: Ceramic Tile
- Level: Main
- Area: 156
- Dimensions: 13x12
Living room
- Features: Floor Covering: Luxury Vinyl Plank
- Level: Main
Heating
- Electric, Wood, Forced Air
Cooling
- Central Air, Electric
Appliances
- Included: Water Softener Rented, Dishwasher, Microwave, Electric Range, Electric Oven, Refrigerator, Electric Water Heater
- Laundry: Main Level
Features
- Kitchen/Dining Room Combo, Double Vanity, Tub, Pantry, Workshop/Hobby Area, Open Floorplan
- Basement: Block,Crawl Space,Partial,Sump Pump,Unfinished
- Number of fireplaces: 1
- Fireplace features: Living Room, Electric
Interior area
- Total structure area: 1,740
- Total interior livable area: 1,740 sqft
- Finished area above ground: 1,740
Property
Parking
- Parking features: Additional Parking
Features
- Levels: One and One Half
- Patio & porch: Patio, Covered
Lot
- Size: 6 Acres
- Dimensions: 261,360
- Features: Level
Details
- Additional structures: Outbuilding
- Parcel number: 146.023000000018.000
- Special conditions: Standard
Construction
Type & style
- Home type: SingleFamily
- Architectural style: Other,Traditional
- Property subtype: Single Family Residence
Materials
- Vinyl Siding
Condition
- Year built: 1948
Utilities & green energy
- Sewer: Septic Tank
- Water: Well
- Utilities for property: Electricity Available
Community & neighborhood
Location
- Region: Rosebud
- Subdivision: None
Other
Other facts
- Listing terms: Cash,Conventional
- Ownership: Private
- Road surface type: Gravel
Price history
| Date | Event | Price |
|---|---|---|
| 11/3/2023 | Sold | -- |
Source: | ||
| 11/3/2023 | Pending sale | $259,900$149/sqft |
Source: | ||
| 9/7/2023 | Contingent | $259,900$149/sqft |
Source: | ||
| 9/3/2023 | Listed for sale | $259,900+57.5%$149/sqft |
Source: | ||
| 3/24/2021 | Listing removed | -- |
Source: Owner Report a problem | ||
Public tax history
| Year | Property taxes | Tax assessment |
|---|---|---|
| 2025 | $1,145 +14.1% | $20,380 +1.5% |
| 2024 | $1,004 +6.1% | $20,080 +7.2% |
| 2023 | $946 | $18,740 |
Find assessor info on the county website
Neighborhood: 63091
Nearby schools
GreatSchools rating
- 3/10Owensville Elementary SchoolGrades: PK-5Distance: 1.7 mi
- 5/10Owensville Middle SchoolGrades: 6-8Distance: 1.9 mi
- 5/10Owensville High SchoolGrades: 9-12Distance: 1.9 mi
Schools provided by the listing agent
- Elementary: Owensville Elem.
- Middle: Owensville Middle
- High: Owensville High
Source: MARIS. This data may not be complete. We recommend contacting the local school district to confirm school assignments for this home.
Get a cash offer in 3 minutes
Find out how much your home could sell for in as little as 3 minutes with a no-obligation cash offer.
Estimated market value$297,800
Get a cash offer in 3 minutes
Find out how much your home could sell for in as little as 3 minutes with a no-obligation cash offer.
Estimated market value
$297,800
