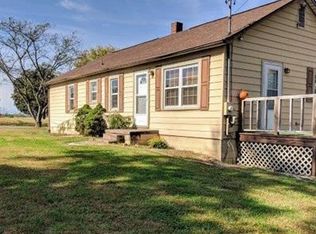This 3 Bedroom 2 Bath brick home is located in Cajah Mountain, NC. The lot is 1.7 acres and provides a wonderful view of Table Rock. There is a large multi purpose 16x25 room that could be used as a theater room, recreation room, office, or even a 4th bedroom. In addition there is a basement, two garages, outside storage areas, a green house, several garden areas, lots of road frontage, wooded and open land. Hardwood floors. The living room provides a beautiful fire place with gorgeous insert. Just minutes from Highway 321 & Interstate 40 making for quick travel locally or statewide. Large country style kitchen and dining area. Two large bathrooms: 1st bathroom has walk in shower which is Handicap accessible, the 2nd bathroom with large Jacuzzi tub. Home has front and back porches. Home has many updates: All new paint in interior, new hot water heater, newer dishwasher, new windows, new mini split in the 16x25 addition and much more. Open floor plan, asking 310,000. With extras and cash incentives. Have many individual pictures upon request.
This property is off market, which means it's not currently listed for sale or rent on Zillow. This may be different from what's available on other websites or public sources.

