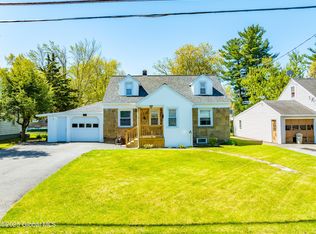Closed
$255,999
2089 Chepstow Road, Rotterdam, NY 12303
4beds
1,800sqft
Single Family Residence, Residential
Built in 1943
10,018.8 Square Feet Lot
$299,100 Zestimate®
$142/sqft
$2,696 Estimated rent
Home value
$299,100
$284,000 - $317,000
$2,696/mo
Zestimate® history
Loading...
Owner options
Explore your selling options
What's special
Nestled in the heart of one of Rotterdams favorite neighborhoods. This meticulously maintained residence invites you to experience gracious living in a serene setting. Step inside and discover a thoughtfully designed floor plan that seamlessly combines open living spaces with intimate retreats. The home boasts 4 bedrooms and 2 bathrooms, providing ample space for both relaxation and entertainment.
The heart of the home is undoubtedly the gourmet kitchen, adorned with high-end appliances, granite countertops, and custom cabinetry. Step outside to discover your own private oasis. The meticulously landscaped yard is complete with an above ground pool and fire pit. Conveniently located in Rotterdam, this home offers proximity to 890 access and the NYS Thruway.
Zillow last checked: 8 hours ago
Listing updated: September 16, 2024 at 07:46pm
Listed by:
David Mackenzie 518-364-0741,
The Property Shop,
John M Bevilacqua 518-240-9938,
The Property Shop
Bought with:
Dorian Johnson, 10401332042
HS Capital Realty LLC
Source: Global MLS,MLS#: 202328999
Facts & features
Interior
Bedrooms & bathrooms
- Bedrooms: 4
- Bathrooms: 2
- Full bathrooms: 2
Bedroom
- Level: Second
Bedroom
- Level: First
Bedroom
- Level: First
Bedroom
- Level: First
Dining room
- Level: First
Kitchen
- Level: First
Laundry
- Level: Basement
Living room
- Level: First
Loft
- Level: Second
Other
- Level: Second
Heating
- Hot Water, Oil, Radiant, Solar
Cooling
- Window Unit(s)
Appliances
- Included: Built-In Gas Oven, Dishwasher, Microwave, Range, Refrigerator, Washer/Dryer
- Laundry: In Basement
Features
- High Speed Internet, Built-in Features
- Flooring: Ceramic Tile, Hardwood, Laminate
- Windows: Skylight(s)
- Basement: Full
Interior area
- Total structure area: 1,800
- Total interior livable area: 1,800 sqft
- Finished area above ground: 1,800
- Finished area below ground: 988
Property
Parking
- Total spaces: 3
- Parking features: Driveway
- Garage spaces: 1
- Has uncovered spaces: Yes
Features
- Patio & porch: Screened, Porch
- Exterior features: Other
- Pool features: Above Ground
- Fencing: Fenced
Lot
- Size: 10,018 sqft
- Features: Level
Details
- Parcel number: 422800 59.754
- Zoning description: Single Residence
- Special conditions: Standard
Construction
Type & style
- Home type: SingleFamily
- Architectural style: Cape Cod
- Property subtype: Single Family Residence, Residential
Materials
- Vinyl Siding
- Roof: Asphalt
Condition
- New construction: No
- Year built: 1943
Utilities & green energy
- Sewer: Septic Tank
- Water: Public
- Utilities for property: Cable Available
Community & neighborhood
Location
- Region: Schenectady
Price history
| Date | Event | Price |
|---|---|---|
| 4/22/2024 | Sold | $255,999+0.4%$142/sqft |
Source: | ||
| 2/15/2024 | Pending sale | $254,999$142/sqft |
Source: | ||
| 1/31/2024 | Price change | $254,999-3.8%$142/sqft |
Source: | ||
| 12/11/2023 | Price change | $264,999-3.6%$147/sqft |
Source: | ||
| 12/1/2023 | Listed for sale | $274,999-3.5%$153/sqft |
Source: | ||
Public tax history
| Year | Property taxes | Tax assessment |
|---|---|---|
| 2024 | -- | $154,000 |
| 2023 | -- | $154,000 |
| 2022 | -- | $154,000 |
Find assessor info on the county website
Neighborhood: 12303
Nearby schools
GreatSchools rating
- NAHerman L Bradt Elementary SchoolGrades: K-2Distance: 0.7 mi
- 5/10Draper Middle SchoolGrades: 6-8Distance: 1.3 mi
- 4/10Mohonasen Senior High SchoolGrades: 9-12Distance: 1.4 mi
