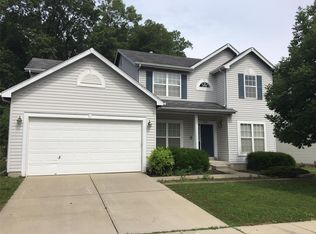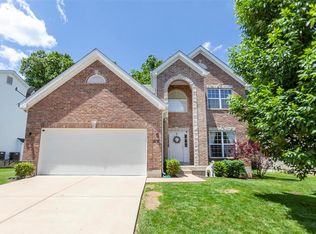Sparkling, freshly painted, neutral and ready to move in! Extremely well maintained 2 story with open floor plan and 5th bedroom in lower level. Main floor has hardwood flooring. Granite island and counters in updated kitchen as well as new ceramic tile floor. Completely finished lower level with plenty of family living space including recreation area, library, 5th bedroom with egress window and large full bath. Expansive deck, approximately 500 square feet, spans the back of the house for outdoor entertaining this summer with fenced backyard. Common ground behind backyard offers privacy. Excellent location on cul-de-sac; just a few minute walk to the club house, pool and lake provided by this Home Community. Come see for yourself! This wont last!
This property is off market, which means it's not currently listed for sale or rent on Zillow. This may be different from what's available on other websites or public sources.

