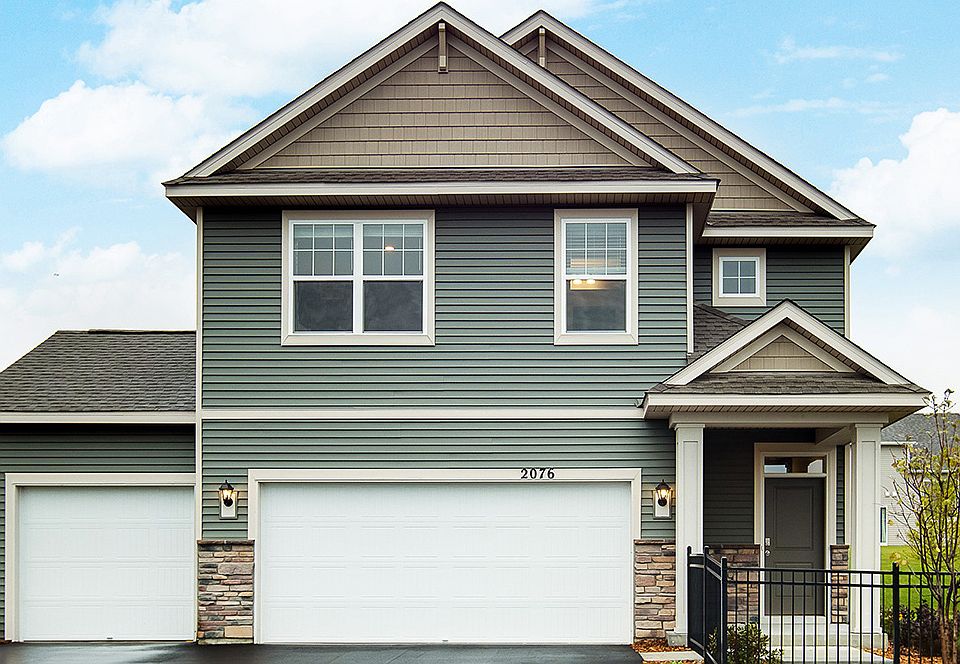Introducing another new construction opportunity from D.R. Horton, America’s Builder. Ask how you can save up to$25,000 on your new D.R. Horton home for a limited time! This home is under construction with an early 2023 completion. Introducing the Pine floorplan! One of our new Express Select floor plans debuting in the Amberglen community in Shakopee. Smart and thoughtfully designed, this awesome two-story layout features an open main level including a beautiful kitchen, cozy family room highlighted by an electric fireplace, a dining area with slider that opens to the backyard. The kitchen has white cabinets, granite counters and stainless appliances. Upstairs is equally impressive, as the level features four bedrooms, a pair of bathrooms, laundry and loft space.
Pending
$449,990
2089 Aloha Ave, Shakopee, MN 55379
4beds
1,989sqft
Single Family Residence
Built in 2023
8,276 sqft lot
$-- Zestimate®
$226/sqft
$-- HOA
What's special
Electric fireplaceStainless appliancesGranite countersWhite cabinetsBeautiful kitchenCozy family room
- 895 days
- on Zillow |
- 40 |
- 0 |
Zillow last checked: 7 hours ago
Listing updated: January 30, 2023 at 03:23pm
Listed by:
Drew Shafer 612-325-2138,
D.R. Horton, Inc.,
Kelly M. Jay 612-704-5794
Source: NorthstarMLS as distributed by MLS GRID,MLS#: 6310977
Travel times
Schedule tour
Select your preferred tour type — either in-person or real-time video tour — then discuss available options with the builder representative you're connected with.
Select a date
Facts & features
Interior
Bedrooms & bathrooms
- Bedrooms: 4
- Bathrooms: 3
- Full bathrooms: 1
- 3/4 bathrooms: 1
- 1/2 bathrooms: 1
Rooms
- Room types: Dining Room, Family Room, Kitchen, Bedroom 1, Bedroom 2, Bedroom 3, Bedroom 4, Loft, Laundry
Bedroom 1
- Level: Upper
- Area: 180 Square Feet
- Dimensions: 15x12
Bedroom 2
- Level: Upper
- Area: 120 Square Feet
- Dimensions: 12x10
Bedroom 3
- Level: Upper
- Area: 120 Square Feet
- Dimensions: 12x10
Bedroom 4
- Level: Upper
- Area: 120 Square Feet
- Dimensions: 12x10
Dining room
- Level: Main
- Area: 84 Square Feet
- Dimensions: 12x7
Family room
- Level: Main
- Area: 182 Square Feet
- Dimensions: 14x13
Kitchen
- Level: Main
- Area: 224 Square Feet
- Dimensions: 16x14
Laundry
- Level: Upper
- Area: 49 Square Feet
- Dimensions: 7x7
Loft
- Level: Upper
- Area: 216 Square Feet
- Dimensions: 18x12
Heating
- Forced Air
Cooling
- Central Air
Appliances
- Included: Air-To-Air Exchanger, Dishwasher, Disposal, Exhaust Fan, Humidifier, Microwave, Range, Tankless Water Heater
Features
- Has basement: No
- Number of fireplaces: 1
- Fireplace features: Electric, Family Room
Interior area
- Total structure area: 1,989
- Total interior livable area: 1,989 sqft
- Finished area above ground: 1,989
- Finished area below ground: 0
Video & virtual tour
Property
Parking
- Total spaces: 2
- Parking features: Attached, Asphalt
- Attached garage spaces: 2
Accessibility
- Accessibility features: None
Features
- Levels: Two
- Stories: 2
Lot
- Size: 8,276 sqft
- Dimensions: 58 x 140
- Features: Sod Included in Price
Details
- Foundation area: 784
- Parcel number: 275081210
- Zoning description: Residential-Single Family
Construction
Type & style
- Home type: SingleFamily
- Property subtype: Single Family Residence
Materials
- Brick/Stone, Shake Siding, Vinyl Siding
- Foundation: Slab
- Roof: Age 8 Years or Less,Asphalt
Condition
- Age of Property: 0
- New construction: Yes
- Year built: 2023
Details
- Builder name: D.R. HORTON
Utilities & green energy
- Gas: Natural Gas
- Sewer: City Sewer/Connected
- Water: City Water/Connected
Community & HOA
Community
- Subdivision: Amberglen Express Select
HOA
- Has HOA: No
Location
- Region: Shakopee
Financial & listing details
- Price per square foot: $226/sqft
- Tax assessed value: $481,700
- Annual tax amount: $250
- Date on market: 11/19/2022
- Road surface type: Paved
About the community
Find your home at Amberglen, a new home community in Shakopee, Minnesota. Final opportunities for an Express Select home in Amberglen!
New homes feature 3-5 bedroom floor plans, gorgeous open-concept floor plans, well-appointed kitchens, stainless steel appliance packages, quartz countertops, spacious bedroom suites with private baths and walk-in closets, and so much more!
Residents of Amberglen will be able to walk to the future 80 acre Jackson Commons Park that will feature looping walking trails, a playground, hammock grove and sledding hills in the winter!
The Amberglen neighborhood is nestled in the south-western most section of Shakopee where residents will enjoy beautiful area parks, expansive trail systems, local entertainment, and dining opportunities, convenient access to Highway 169, and more. Start your new home search today!
*Photos and videos are representational only. Options may vary.
Source: DR Horton

