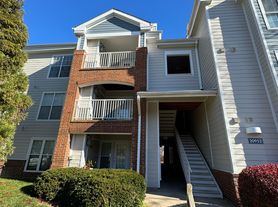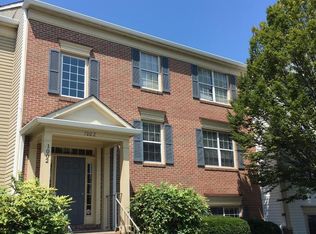DimensionsSquare Feet - 934Living Room - 13'0" x 12'0"Dining Room - 13'5" x 10'0"Bedroom 1 - 13'5" x 11'0"Den/Bedroom 2 - 10'0" x 12'5"DescriptionThis two bedroom, one bathroom floor plan includes a separate laundry area, built-in desk, large walk-in closet, kitchen pantry, garden tub, and a patio or balcony.
Apartment for rent
$2,049/mo
20886 Isherwood Ter #303, Ashburn, VA 20147
2beds
934sqft
Price may not include required fees and charges.
Apartment
Available Fri Jan 2 2026
Cats, dogs OK
Air conditioner, central air, ceiling fan
In unit laundry
Off street parking
Fireplace
What's special
Patio or balconyKitchen pantryBuilt-in deskGarden tubLarge walk-in closetSeparate laundry area
- 12 days |
- -- |
- -- |
Travel times
Looking to buy when your lease ends?
Consider a first-time homebuyer savings account designed to grow your down payment with up to a 6% match & a competitive APY.
Facts & features
Interior
Bedrooms & bathrooms
- Bedrooms: 2
- Bathrooms: 1
- Full bathrooms: 1
Rooms
- Room types: Office
Heating
- Fireplace
Cooling
- Air Conditioner, Central Air, Ceiling Fan
Appliances
- Included: Dishwasher, Dryer, Microwave, Washer
- Laundry: In Unit
Features
- Ceiling Fan(s), Walk-In Closet(s)
- Flooring: Wood
- Has fireplace: Yes
Interior area
- Total interior livable area: 934 sqft
Video & virtual tour
Property
Parking
- Parking features: Off Street, Parking Lot
- Details: Contact manager
Features
- Stories: 3
- Patio & porch: Patio
- Exterior features: , 24-hour emergency maintenance, 24x7 Clubroom with Hotspot Printer, 9-foot ceilings & crown molding, Architectural columns & archways, Balcony, Barbecue, Beautifully landscaped & maintained grounds, Brushed nickel accents, Built-in desk, By Dulles Greenway, Loudoun County Pkwy, Coat/entry closet, Conference Room, Corner apartment, Courtyard, Espresso shaker cabinets, Flexible built-in shelving, Flooring: Wood, Garden, Kitchen island, Large shower, Online Maintenance Requests, Online Rent Payment, Parking Available, Pet-friendly, Resident social events, Stainless steel appliances, White ceramic tile backsplash, Wi-Fi hot spots
Construction
Type & style
- Home type: Apartment
- Property subtype: Apartment
Building
Details
- Building name: Camden Ashburn Farm
Management
- Pets allowed: Yes
Community & HOA
Community
- Features: Fitness Center, Pool
HOA
- Amenities included: Fitness Center, Pool
Location
- Region: Ashburn
Financial & listing details
- Lease term: Available months 5,6,7,8,9,10,11,12,13,14,15
Price history
| Date | Event | Price |
|---|---|---|
| 11/1/2025 | Price change | $2,049-5.1%$2/sqft |
Source: Zillow Rentals | ||
| 10/25/2025 | Listed for rent | $2,159+9.6%$2/sqft |
Source: Zillow Rentals | ||
| 8/12/2025 | Listing removed | $1,969$2/sqft |
Source: Zillow Rentals | ||
| 8/9/2025 | Price change | $1,969-2%$2/sqft |
Source: Zillow Rentals | ||
| 8/5/2025 | Price change | $2,009-0.5%$2/sqft |
Source: Zillow Rentals | ||
Neighborhood: 20147
There are 8 available units in this apartment building

