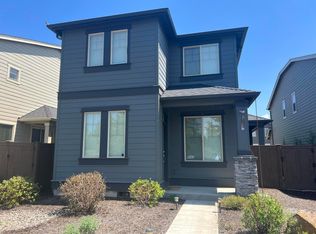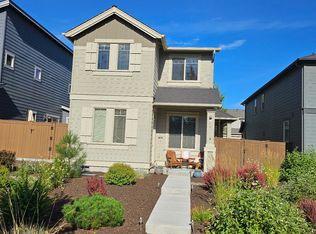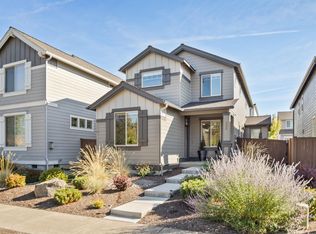Closed
$620,000
20884 SE Sotra Loop, Bend, OR 97702
3beds
3baths
1,638sqft
Single Family Residence
Built in 2018
3,484.8 Square Feet Lot
$579,100 Zestimate®
$379/sqft
$2,908 Estimated rent
Home value
$579,100
$550,000 - $608,000
$2,908/mo
Zestimate® history
Loading...
Owner options
Explore your selling options
What's special
Pahlisch built two story contemporary cottage style home in the excellent neighborhood of The Bridges. Located right across the street from Bend's new 37-acre Alpenglow Park & Caldera High School. This Colton Plan offers a den/office downstairs, an open floorplan, gas fireplace with stack stone surround and a slider door to a private backyard enlarged patio. White single panel cabinets with under lighting, stainless steel appliances, Quartz counter tops & subway tile backsplash make for an inviting and light kitchen. Upstairs has a loft/flex space, laundry rm, primary suite with vaulted ceilings, view to the park, and separation from the two guest bedrooms. New carpeting was installed 10/2024. (Brazen ll Dreamweaver with 8 lb moisture barrier pad). The oversized two car garage has bump out for shop/storage, overhead storage racks, a smart door opener & 220 wiring for EV.
HOA includes snow removal, community center, pool, sports complex, fitness center & playground!
Zillow last checked: 8 hours ago
Listing updated: November 13, 2024 at 02:42pm
Listed by:
Coldwell Banker Bain james.cheney@cbrealty.com
Bought with:
Coldwell Banker Bain
Source: Oregon Datashare,MLS#: 220191201
Facts & features
Interior
Bedrooms & bathrooms
- Bedrooms: 3
- Bathrooms: 3
Heating
- Forced Air, Natural Gas
Cooling
- Central Air
Appliances
- Included: Dishwasher, Disposal, Dryer, Microwave, Oven, Range, Refrigerator, Washer, Water Heater
Features
- Ceiling Fan(s), Double Vanity, Fiberglass Stall Shower, Linen Closet, Open Floorplan, Pantry, Shower/Tub Combo, Solid Surface Counters, Vaulted Ceiling(s), Walk-In Closet(s)
- Flooring: Carpet, Laminate, Vinyl
- Windows: Low Emissivity Windows, Double Pane Windows, Vinyl Frames
- Basement: None
- Has fireplace: Yes
- Fireplace features: Gas, Great Room
- Common walls with other units/homes: No Common Walls
Interior area
- Total structure area: 1,638
- Total interior livable area: 1,638 sqft
Property
Parking
- Parking features: Alley Access, Concrete, Driveway, Garage Door Opener, Workshop in Garage
- Has uncovered spaces: Yes
Features
- Levels: Two
- Stories: 2
- Patio & porch: Patio
- Fencing: Fenced
- Has view: Yes
- View description: Neighborhood, Park/Greenbelt, Territorial
Lot
- Size: 3,484 sqft
- Features: Drip System, Landscaped, Level, Sprinkler Timer(s), Sprinklers In Front, Sprinklers In Rear
Details
- Parcel number: 274401
- Zoning description: RS
- Special conditions: Standard
Construction
Type & style
- Home type: SingleFamily
- Architectural style: Contemporary
- Property subtype: Single Family Residence
Materials
- Frame
- Foundation: Stemwall
- Roof: Composition
Condition
- New construction: No
- Year built: 2018
Utilities & green energy
- Sewer: Public Sewer
- Water: Public
- Utilities for property: Natural Gas Available
Community & neighborhood
Security
- Security features: Carbon Monoxide Detector(s), Smoke Detector(s)
Community
- Community features: Park, Playground, Sport Court, Trail(s)
Location
- Region: Bend
- Subdivision: The Bridges
HOA & financial
HOA
- Has HOA: Yes
- HOA fee: $141 monthly
- Amenities included: Clubhouse, Fitness Center, Pool, Snow Removal, Sport Court, Trail(s)
Other
Other facts
- Listing terms: Cash,Conventional,FHA,VA Loan
- Road surface type: Paved
Price history
| Date | Event | Price |
|---|---|---|
| 11/13/2024 | Sold | $620,000-1.6%$379/sqft |
Source: | ||
| 10/31/2024 | Pending sale | $629,900$385/sqft |
Source: | ||
| 10/10/2024 | Listed for sale | $629,900+59.5%$385/sqft |
Source: | ||
| 1/24/2020 | Sold | $395,000-1.2%$241/sqft |
Source: | ||
| 12/5/2019 | Pending sale | $399,900$244/sqft |
Source: Fred Real Estate Group #201910098 | ||
Public tax history
| Year | Property taxes | Tax assessment |
|---|---|---|
| 2024 | $4,127 +7.7% | $242,540 +6.1% |
| 2023 | $3,831 +3.9% | $228,630 |
| 2022 | $3,687 +2.9% | $228,630 +6.1% |
Find assessor info on the county website
Neighborhood: Old Farm District
Nearby schools
GreatSchools rating
- 6/10Silver Rail Elementary SchoolGrades: K-5Distance: 1.2 mi
- 5/10High Desert Middle SchoolGrades: 6-8Distance: 1.2 mi
- 4/10Caldera High SchoolGrades: 9-12Distance: 0.5 mi
Schools provided by the listing agent
- Elementary: Silver Rail Elem
- Middle: High Desert Middle
- High: Caldera High
Source: Oregon Datashare. This data may not be complete. We recommend contacting the local school district to confirm school assignments for this home.

Get pre-qualified for a loan
At Zillow Home Loans, we can pre-qualify you in as little as 5 minutes with no impact to your credit score.An equal housing lender. NMLS #10287.
Sell for more on Zillow
Get a free Zillow Showcase℠ listing and you could sell for .
$579,100
2% more+ $11,582
With Zillow Showcase(estimated)
$590,682

