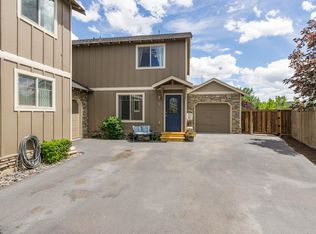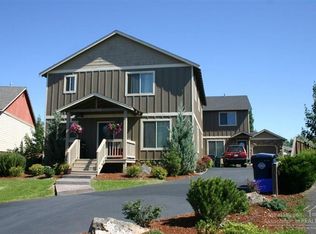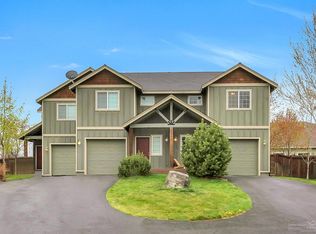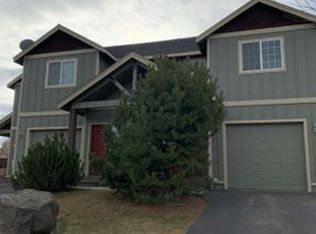Fabulous duplex in an excellent location! Both units have 3 bedrooms, 2.5 baths, downstairs office, loft/play area with generous sized bedrooms upstairs. Unit 2 has a huge backyard, fully landscaped with sprinklers system and new paver patio. New laminate floors downstairs in Unit 1. Hardwood floors downstairs and new powder bath tile floor in Unit 2. Interiors have been recently painted. Single car garages for both units. Each unit lives like a single family with great separation as only one garage connects the units. Parking for 4 cars on the driveway.
This property is off market, which means it's not currently listed for sale or rent on Zillow. This may be different from what's available on other websites or public sources.



