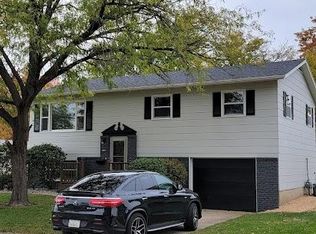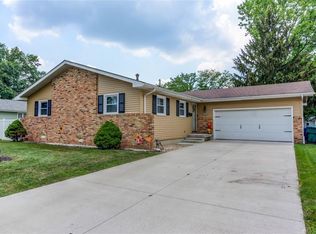Wow! Over 10,000 dollars in price reduction!! 4 bedroom bi-level Homepark available now. Beautiful kitchen and updated main bath. Hardwood in three of the bedrooms. Lover level 4th bedroom, 1/2 bath, plus an office with built ins. On this level you also will find laundry room with window towards backyard, and also a good sized work shop. Nice fenced yard with multi level deck and shed. Call your realtor today!
This property is off market, which means it's not currently listed for sale or rent on Zillow. This may be different from what's available on other websites or public sources.


