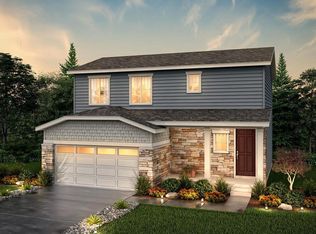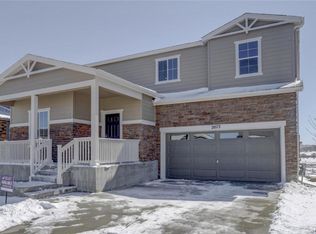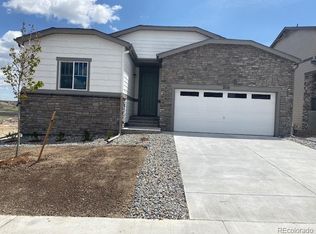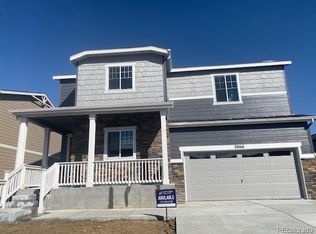Sold for $615,000 on 08/21/23
$615,000
2088 Villageview Lane, Castle Rock, CO 80104
4beds
2,999sqft
Single Family Residence
Built in 2020
5,227.2 Square Feet Lot
$593,000 Zestimate®
$205/sqft
$3,364 Estimated rent
Home value
$593,000
$563,000 - $623,000
$3,364/mo
Zestimate® history
Loading...
Owner options
Explore your selling options
What's special
MOTIVATED SELLER OFFERING BUYER INCENTIVES! This beautiful 2-story walkout home offers you a prime location in Crystal Valley. The front covered porch invites you into a long foyer with an upfront Den/office/playroom leading back to your grand open kitchen and dining with a spacious livingroom. The plantation shutters on the main floor allow for natural light, privacy or both. You will love the deck off of the kitchen with stairs leading down to a beautiful concrete patio and fully fenced backyard for all to enjoy. The upstairs boasts 3 secondary bedrooms with walk-in closets and a double sink full bathroom. The Primary Suite offers a spacious bedroom with an ensuite bathroom with a large walk-in closet. You will enjoy the convenience of laundry appliances only steps away from all the upper bedrooms. The unfinished basement has great a sliding glass door access to the backyard patio. The lower level is a wide open floor plan ready for the new owners to add their personal touch.
Location, location, location, this home also is in the heart of miles of picturesque trails for walking, biking, and hiking. Ryholite Regional park is only a mile away offering great outdoor activities for all ages. The near by clubhouse offers a pool and an indoor fitness center. Welcome Home!
Zillow last checked: 8 hours ago
Listing updated: September 13, 2023 at 08:41pm
Listed by:
Angella Carlson 720-331-8830 angiecarlson@me.com,
Realty One Group Premier Colorado,
Gary Carlson 303-475-2011,
Realty One Group Premier Colorado
Bought with:
Nissa Schumacher, 100087754
8z Real Estate
Source: REcolorado,MLS#: 7287068
Facts & features
Interior
Bedrooms & bathrooms
- Bedrooms: 4
- Bathrooms: 3
- Full bathrooms: 1
- 3/4 bathrooms: 1
- 1/2 bathrooms: 1
- Main level bathrooms: 1
Primary bedroom
- Description: Ensuite With Large Walk-In Closet
- Level: Upper
Bedroom
- Description: Walk-In Closet
- Level: Upper
Bedroom
- Description: Walk-In Closet
- Level: Upper
Bedroom
- Description: Walk-In Closet
- Level: Upper
Primary bathroom
- Description: Double Sinks With Large Walk-In Shower And Seperate Water Closet
- Level: Upper
Bathroom
- Description: Double Sinks With Tub And Shower
- Level: Upper
Bathroom
- Description: Modern Pedestal Sink
- Level: Main
Dining room
- Description: Open To Kitchen And Living Room
- Level: Main
Kitchen
- Description: Open With Granite Counter Tops, Stainless Steel Appliances, Gas Stove
- Level: Main
Living room
- Description: Open And Great For Entertaining
- Level: Main
Office
- Description: Office/Playroom/Exercise Room
- Level: Main
Heating
- Forced Air
Cooling
- Central Air
Appliances
- Included: Dishwasher, Disposal, Dryer, Microwave, Oven, Range, Refrigerator, Washer
Features
- Ceiling Fan(s), Granite Counters, High Ceilings, Kitchen Island, Open Floorplan, Primary Suite, Smart Thermostat
- Flooring: Carpet, Laminate
- Basement: Unfinished,Walk-Out Access
Interior area
- Total structure area: 2,999
- Total interior livable area: 2,999 sqft
- Finished area above ground: 2,058
- Finished area below ground: 0
Property
Parking
- Total spaces: 2
- Parking features: Garage Door Opener
- Attached garage spaces: 2
Features
- Levels: Two
- Stories: 2
- Patio & porch: Covered, Deck, Front Porch, Patio
- Exterior features: Private Yard
- Fencing: Full
Lot
- Size: 5,227 sqft
- Features: Sprinklers In Front
Details
- Parcel number: R0600910
- Special conditions: Standard
Construction
Type & style
- Home type: SingleFamily
- Architectural style: Contemporary
- Property subtype: Single Family Residence
Materials
- Brick, Frame, Wood Siding
- Roof: Composition
Condition
- Year built: 2020
Utilities & green energy
- Sewer: Public Sewer
- Water: Public
Community & neighborhood
Security
- Security features: Carbon Monoxide Detector(s)
Location
- Region: Castle Rock
- Subdivision: Century Communities Homestead At Crystal Valley
HOA & financial
HOA
- Has HOA: Yes
- HOA fee: $79 monthly
- Amenities included: Clubhouse, Fitness Center, Pool
- Services included: Recycling, Trash
- Association name: Crystal Valley Ranch HOA
- Association phone: 720-663-9722
Other
Other facts
- Listing terms: Cash,Conventional,FHA,VA Loan
- Ownership: Individual
- Road surface type: Paved
Price history
| Date | Event | Price |
|---|---|---|
| 8/21/2023 | Sold | $615,000+36.3%$205/sqft |
Source: | ||
| 2/14/2020 | Sold | $451,060$150/sqft |
Source: Public Record | ||
Public tax history
| Year | Property taxes | Tax assessment |
|---|---|---|
| 2024 | $2,648 +19.4% | $38,640 -1% |
| 2023 | $2,218 -35.6% | $39,020 +31.3% |
| 2022 | $3,442 | $29,720 -2.8% |
Find assessor info on the county website
Neighborhood: 80104
Nearby schools
GreatSchools rating
- 8/10Castle Rock Elementary SchoolGrades: PK-6Distance: 3.9 mi
- 5/10Mesa Middle SchoolGrades: 6-8Distance: 4.1 mi
- 7/10Douglas County High SchoolGrades: 9-12Distance: 4.4 mi
Schools provided by the listing agent
- Elementary: Castle Rock
- Middle: Mesa
- High: Douglas County
- District: Douglas RE-1
Source: REcolorado. This data may not be complete. We recommend contacting the local school district to confirm school assignments for this home.
Get a cash offer in 3 minutes
Find out how much your home could sell for in as little as 3 minutes with a no-obligation cash offer.
Estimated market value
$593,000
Get a cash offer in 3 minutes
Find out how much your home could sell for in as little as 3 minutes with a no-obligation cash offer.
Estimated market value
$593,000



