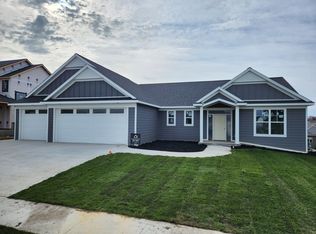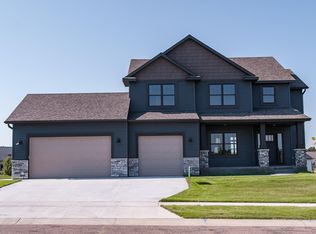Closed
$799,900
2088 Thea Ln SW, Rochester, MN 55902
4beds
2,654sqft
Single Family Residence
Built in 2024
0.36 Acres Lot
$796,300 Zestimate®
$301/sqft
$3,332 Estimated rent
Home value
$796,300
$756,000 - $836,000
$3,332/mo
Zestimate® history
Loading...
Owner options
Explore your selling options
What's special
This modern brand-new two-story walkout with nearly 4000 square feet has 4 Bedrooms, 3 Bathrooms, main level office and covered deck. This home welcomes you with high end features throughout with beautiful LVP flooring on the main level, open kitchen, dining and gathering room with decorative fireplace. Gourmet kitchen with walk-in pantry, center island with custom cabinets, ceramic tile backsplash and stunning quartz countertops. The second floor includes 4 bedrooms, the laundry room is also centrally located on the upper level for easy access and owner’s bath has separate tub & shower plus large walk-in closet. Walkout basement to landscaped yard with sprinkler system, beautiful curb appeal on the exterior included with LP siding. The LL is ready for your ideas to finish your dream home. Don't miss out on this showstopper home and amazing location on a cul-de-sac and in the sought after Fieldstone subdivision.
Zillow last checked: 8 hours ago
Listing updated: April 15, 2024 at 01:58pm
Listed by:
Arlene Schuman 507-398-5062,
Re/Max Results
Bought with:
Robert Bucky Beeman
Realty Growth Inc.
Source: NorthstarMLS as distributed by MLS GRID,MLS#: 6463695
Facts & features
Interior
Bedrooms & bathrooms
- Bedrooms: 4
- Bathrooms: 3
- Full bathrooms: 2
- 3/4 bathrooms: 1
Bedroom 1
- Level: Upper
- Area: 238 Square Feet
- Dimensions: 14x17
Bedroom 2
- Level: Upper
- Area: 143 Square Feet
- Dimensions: 11x13
Bedroom 3
- Level: Upper
- Area: 143 Square Feet
- Dimensions: 11x13
Bedroom 4
- Level: Upper
- Area: 144 Square Feet
- Dimensions: 12x12
Deck
- Level: Main
- Area: 140 Square Feet
- Dimensions: 10x14
Den
- Level: Main
- Area: 144 Square Feet
- Dimensions: 12x12
Dining room
- Level: Main
- Area: 182 Square Feet
- Dimensions: 13x14
Great room
- Level: Main
- Area: 324 Square Feet
- Dimensions: 18x18
Kitchen
- Level: Main
- Area: 180 Square Feet
- Dimensions: 12x15
Laundry
- Level: Upper
- Area: 72 Square Feet
- Dimensions: 6x12
Mud room
- Level: Main
- Area: 70 Square Feet
- Dimensions: 7x10
Other
- Level: Main
- Area: 60 Square Feet
- Dimensions: 10x6
Heating
- Forced Air, Fireplace(s)
Cooling
- Central Air
Appliances
- Included: Disposal, Gas Water Heater, Microwave, Range, Refrigerator
Features
- Basement: Concrete
- Number of fireplaces: 1
- Fireplace features: Gas
Interior area
- Total structure area: 2,654
- Total interior livable area: 2,654 sqft
- Finished area above ground: 2,654
- Finished area below ground: 0
Property
Parking
- Total spaces: 3
- Parking features: Attached, Concrete, Garage Door Opener, Heated Garage, Insulated Garage
- Attached garage spaces: 3
- Has uncovered spaces: Yes
- Details: Garage Dimensions (34x26), Garage Door Height (8), Garage Door Width (16)
Accessibility
- Accessibility features: None
Features
- Levels: Two
- Stories: 2
- Patio & porch: Porch, Screened
Lot
- Size: 0.36 Acres
- Dimensions: 90 x 171
Details
- Foundation area: 1291
- Parcel number: 642223085318
- Zoning description: Residential-Single Family
Construction
Type & style
- Home type: SingleFamily
- Property subtype: Single Family Residence
Materials
- Brick/Stone, Engineered Wood, Frame
- Roof: Age 8 Years or Less
Condition
- Age of Property: 0
- New construction: Yes
- Year built: 2024
Details
- Builder name: KEVIN BERGE BUILDERS LLC
Utilities & green energy
- Electric: Circuit Breakers, 200+ Amp Service
- Gas: Natural Gas
- Sewer: City Sewer/Connected
- Water: City Water/Connected
Community & neighborhood
Location
- Region: Rochester
- Subdivision: Fieldstone 8th
HOA & financial
HOA
- Has HOA: No
Price history
| Date | Event | Price |
|---|---|---|
| 4/15/2024 | Sold | $799,900$301/sqft |
Source: | ||
| 2/13/2024 | Pending sale | $799,900$301/sqft |
Source: | ||
| 11/29/2023 | Listed for sale | $799,900+540.4%$301/sqft |
Source: | ||
| 7/5/2023 | Sold | $124,900$47/sqft |
Source: | ||
| 3/14/2023 | Pending sale | $124,900$47/sqft |
Source: | ||
Public tax history
| Year | Property taxes | Tax assessment |
|---|---|---|
| 2025 | $9,172 +1549.6% | $803,800 +27.7% |
| 2024 | $556 | $629,600 +1629.7% |
| 2023 | -- | $36,400 +35.8% |
Find assessor info on the county website
Neighborhood: 55902
Nearby schools
GreatSchools rating
- 7/10Bamber Valley Elementary SchoolGrades: PK-5Distance: 1.2 mi
- 4/10Willow Creek Middle SchoolGrades: 6-8Distance: 2.6 mi
- 9/10Mayo Senior High SchoolGrades: 8-12Distance: 3.1 mi
Schools provided by the listing agent
- Elementary: Bamber Valley
- Middle: Willow Creek
- High: Mayo
Source: NorthstarMLS as distributed by MLS GRID. This data may not be complete. We recommend contacting the local school district to confirm school assignments for this home.
Get a cash offer in 3 minutes
Find out how much your home could sell for in as little as 3 minutes with a no-obligation cash offer.
Estimated market value$796,300
Get a cash offer in 3 minutes
Find out how much your home could sell for in as little as 3 minutes with a no-obligation cash offer.
Estimated market value
$796,300

