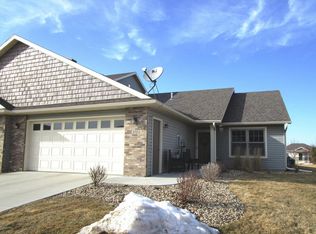Must see sun-splashed ranch style home nestled in a beautiful townhome community. This home offers 2 bedrooms, 2 full baths (including a private master suite), vaulted ceilings, hardwood floors, gas fireplace, surround sound, four season sunroom, patio, beautiful kitchen with snack bar area and pantry, 6 panel doors through out, a mud room, 2 car attached garage and so much more! Enjoy the ame, Directions HWY 52 S, take the 11th Ave SE exit. Continue on 11th Ave SE. Take 20th Ave SE to Red Tail Place SE.
This property is off market, which means it's not currently listed for sale or rent on Zillow. This may be different from what's available on other websites or public sources.
