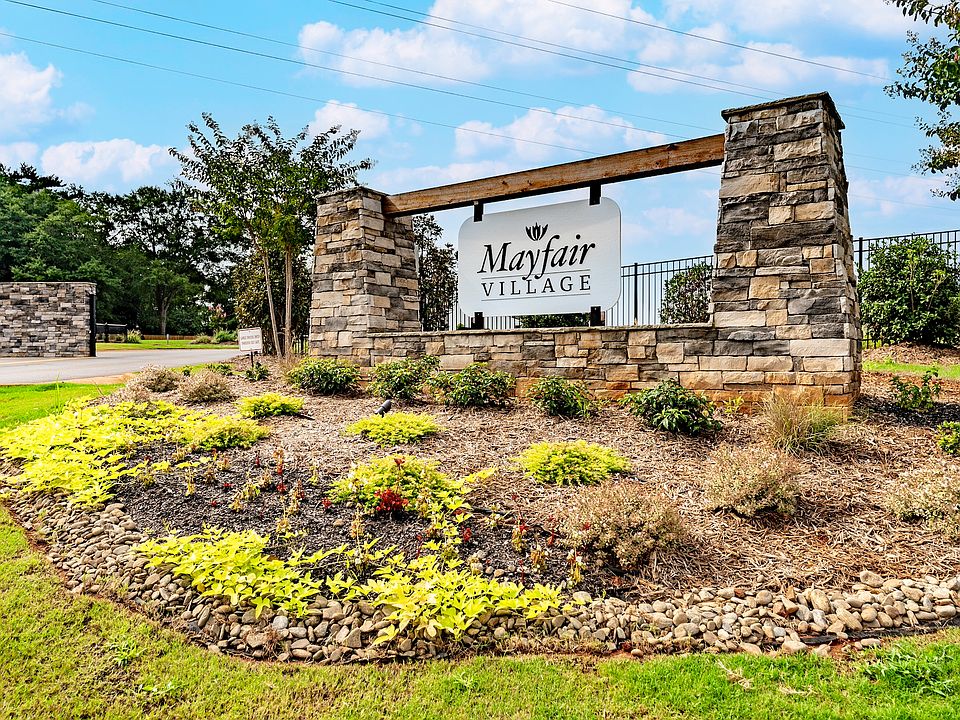Primary on the main level! The Monroe plan is a two-story home with four bedrooms and two-and-one-half-bathrooms. The primary bedroom is located downstairs, with an en-suite bath with dual vanity, a five-foot shower with glass doors, two linen closets, and an oversized walk-in closet. The large kitchen comes with upgraded cabinets, stainless steel appliances with a gas cooktop, a range microwave, a dishwasher, a pantry, and granite countertops. The kitchen overlooks the spacious great room perfect for gatherings. Upstairs you will find three additional bedrooms, along with a full bath with a linen closet. The porch in the rear of the home is perfect for those summer evenings. This home comes with blinds, open rail stairs, and a garage keypad. Don't miss out on this gorgeous home at Mayfair Village! This gated community features a community pool and cabana, pickle ball and a pet park!
Pending
$318,000
2088 Mayfair Ml, Spartanburg, SC 29301
4beds
2,405sqft
Single Family Residence
Built in 2025
6,969 sqft lot
$314,200 Zestimate®
$132/sqft
$48/mo HOA
What's special
Garage keypadLarge kitchenSpacious great roomStainless steel appliancesOpen rail stairsUpgraded cabinetsGas cooktop
- 71 days
- on Zillow |
- 47 |
- 0 |
Zillow last checked: 7 hours ago
Listing updated: May 24, 2025 at 09:55am
Listed by:
Kimberly Bring,
Mungo Homes Properties LLC Greenville
Source: SAR,MLS#: 321897
Travel times
Schedule tour
Select your preferred tour type — either in-person or real-time video tour — then discuss available options with the builder representative you're connected with.
Select a date
Facts & features
Interior
Bedrooms & bathrooms
- Bedrooms: 4
- Bathrooms: 3
- Full bathrooms: 2
- 1/2 bathrooms: 1
- Main level bedrooms: 1
Rooms
- Room types: Loft
Primary bedroom
- Level: First
- Area: 230.4
- Dimensions: 16 x 14.4
Bedroom 2
- Level: Second
- Area: 195
- Dimensions: 13 x 15
Bedroom 3
- Level: Second
- Area: 176.4
- Dimensions: 12.6 x 14
Bedroom 4
- Level: Second
- Area: 120
- Dimensions: 10 x 12
Dining room
- Area: 143
- Dimensions: 13 x 11
Kitchen
- Area: 140
- Width: 10
Living room
- Area: 261
- Dimensions: 15 x 17.4
Heating
- Natural Gas, Heat Pump
Cooling
- Electric, Central Air
Appliances
- Included: Tankless Water Heater, Gas Cooktop, Electric Oven
Features
- Ceilings-Smooth, Countertops-Solid Surface, Open Floor Plan, Loft
- Flooring: Carpet
- Windows: Insulated Windows, Windows - Tilt Out
- Basement: None
- Attic: Pull Down Stairs,Storage
Interior area
- Total interior livable area: 2,405 sqft
- Finished area above ground: 2,405
- Finished area below ground: 0
Property
Parking
- Total spaces: 2
- Parking features: Storage, Paved, Attached, Garage, Garage Door Opener
- Attached garage spaces: 2
- Has uncovered spaces: Yes
Features
- Levels: Two
- Stories: 2
- Patio & porch: Front Porch
- Pool features: Association
Lot
- Size: 6,969 sqft
- Features: Level, Few Trees
Construction
Type & style
- Home type: SingleFamily
- Architectural style: Craftsman
- Property subtype: Single Family Residence
Materials
- Foundation: Slab
- Roof: Composition
Condition
- New construction: Yes
- Year built: 2025
Details
- Builder name: Mungo Homes
Utilities & green energy
- Sewer: Public Sewer
- Water: Public Water
- Utilities for property: Underground Utilities, Cable Connected
Community & HOA
Community
- Features: Gate Community, Other/See Remarks, Street Lights, Pool, Some Sidewalks, Private Roads, Dog Park
- Security: Smoke Detector(s)
- Subdivision: Mayfair Village
HOA
- Has HOA: Yes
- Services included: Street Lights
- HOA fee: $570 annually
Location
- Region: Spartanburg
Financial & listing details
- Price per square foot: $132/sqft
- Price range: $318K - $318K
- Date on market: 3/31/2025
About the community
Find your new home at Mayfair Village, a gated community in Spartanburg! New homes in Mayfair Village range from 1,150 to over 2,600 square feet. Future amenities include a pickleball court, pool and cabana. Mayfair Village is only a four minute drive from Westgate Mall, and where you can shop at all the national stores and nine minutes from Wofford College and Spartanburg Medical Center.
This new community is accessible to both interstates, I-26 and I-85 and is zoned for Dorman High School which is 10 minutes down I-26.
Source: Mungo Homes, Inc

