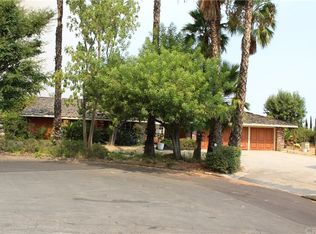Looking for a Semi-Custom Home with Amazing Views at the End of a Cul-De-Sac? Look no further! This Wonderful Home Checks So Many of the Boxes. The Custom Solid Double Door entry leads to the Large Living Room with Brick Fireplace, Plantation Shutters, Vaulted Ceilings, Numerous Windows for Natural Light and an adjoining formal Dining Room. Downstairs you will also enjoy an Office, half bath, and Family room with an additional Fireplace surrounded by Natural Stone and Granite. The Kitchen is Incredible with a Tremendous Amount of Cabinets/Drawers, Massive Granite Island, Double Oven, Built-in Glass Hutch, Walls of Windows and French doors leading out to the Backyard. Upstairs you'll be greeted by the Master Bedroom with Remodeled Full Bath including Dual Sinks with Vanity, Separate Tub and Walk-in Shower. Additionally there is a Huge Walk-in Closet (converted 3rd bedroom) and Newly rebuilt Balcony with Incredible Views. The Enormous Bonus Room offers Built-in bookcases and More of the Extraordinary Views!! The Backyard will Grab Your Attention right away with the Pool/Spa and Views, Views, Views!! Solar Panels for Both the Pool/Spa and Home are Completely Paid Off for a Great Savings on Electricity! An Extensive Driveway leading to the 3 Car Attached Garage Completes this Home. If you're looking for a Private Uncommon Home this is it!
This property is off market, which means it's not currently listed for sale or rent on Zillow. This may be different from what's available on other websites or public sources.
