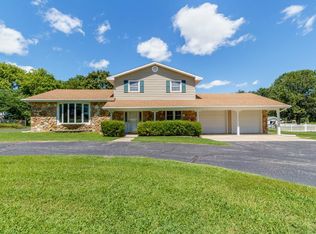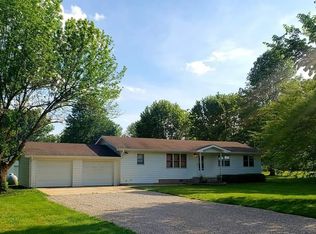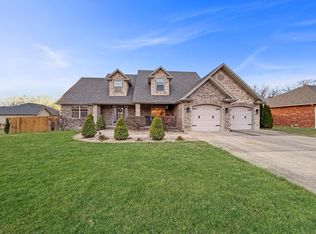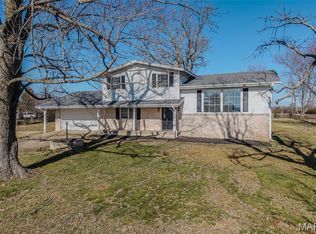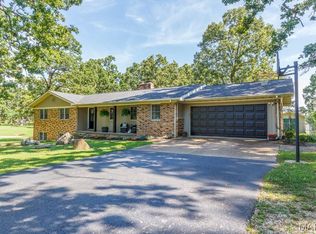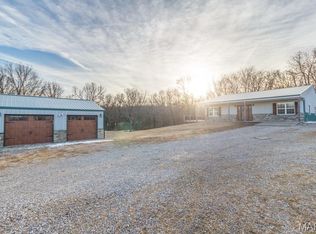MOTIVATED SELLERS
At 20879 Dove Road, tall trees stretch wide across the yard, shading the drive and lawn. The front door opens to a foyer, and just beyond, the living room unfolds. Sunlight spilling across the floor, a fireplace waiting for the first cool nights of fall.
The kitchen is a natural gathering place with granite counters that catch the light, a wide island ready for homework or late-night snacks, and oak cabinets that bring warmth to the space.
On the main floor are two bedrooms. The primary suite offers both a walk-in and regular closet with a private bath tucked inside. Across the hall, the second bedroom rests, and just down the hallway, another full bath with laundry keeps life practical and easy.
Downstairs tells another part of the story. One bedroom, two non-conforming rooms, a full bath, its own kitchen, laundry, and a wide living space. With a walk-out to the backyard, it’s more than extra square footage; it’s space for family, guests, or a private retreat.
Outside, the seasons take turns. In the fall, the screened-in back porch is perfect for coffee in the crisp morning air. When summer returns, the pool and deck come alive with splashing, laughter, and long evenings under the trees.
Close by, the 30x40 shop rises strong with heat and tall doors built for projects, storage, or dreams needing more room to grow.
This home isn’t just walls. It’s a place that bends with the seasons, makes space for all, and feels ready for its next story to be lived.
This home is priced $15k BELOW appraised value!
Active
Listing Provided by:
Katelyn L Dampier 660-723-3958,
Keller Williams Greater Springfield
$399,999
20879 Dove Rd, Lebanon, MO 65536
3beds
3,360sqft
Est.:
Single Family Residence
Built in 1973
1.1 Acres Lot
$394,500 Zestimate®
$119/sqft
$-- HOA
What's special
Walk-out to the backyard
- 122 days |
- 235 |
- 8 |
Likely to sell faster than
Zillow last checked: 8 hours ago
Listing updated: February 01, 2026 at 07:21am
Listing Provided by:
Katelyn L Dampier 660-723-3958,
Keller Williams Greater Springfield
Source: MARIS,MLS#: 25063647 Originating MLS: Lebanon Board of REALTORS
Originating MLS: Lebanon Board of REALTORS
Tour with a local agent
Facts & features
Interior
Bedrooms & bathrooms
- Bedrooms: 3
- Bathrooms: 3
- Full bathrooms: 3
- Main level bathrooms: 2
- Main level bedrooms: 2
Cooling
- Central Air
Features
- Basement: Finished
- Number of fireplaces: 2
- Fireplace features: Basement, Living Room
Interior area
- Total structure area: 3,360
- Total interior livable area: 3,360 sqft
- Finished area above ground: 1,680
- Finished area below ground: 1,680
Property
Parking
- Total spaces: 2
- Parking features: Garage - Attached
- Attached garage spaces: 2
Features
- Levels: One
- Fencing: Back Yard
Lot
- Size: 1.1 Acres
Details
- Parcel number: 161.002000000035.001
- Special conditions: Standard
Construction
Type & style
- Home type: SingleFamily
- Architectural style: Craftsman
- Property subtype: Single Family Residence
- Attached to another structure: Yes
Materials
- Brick, Vinyl Siding
Condition
- Year built: 1973
Utilities & green energy
- Electric: Other
- Sewer: Septic Tank
- Water: Public
- Utilities for property: Electricity Available
Community & HOA
HOA
- Has HOA: No
Location
- Region: Lebanon
Financial & listing details
- Price per square foot: $119/sqft
- Tax assessed value: $177,800
- Annual tax amount: $1,774
- Date on market: 9/19/2025
- Cumulative days on market: 122 days
- Listing terms: Cash,Contract
- Electric utility on property: Yes
Estimated market value
$394,500
$375,000 - $414,000
$1,515/mo
Price history
Price history
| Date | Event | Price |
|---|---|---|
| 2/1/2026 | Listed for sale | $399,999$119/sqft |
Source: | ||
| 1/8/2026 | Listing removed | $399,999$119/sqft |
Source: | ||
| 11/19/2025 | Price change | $399,999-1.2%$119/sqft |
Source: | ||
| 11/2/2025 | Price change | $405,000-1.2%$121/sqft |
Source: | ||
| 10/6/2025 | Price change | $410,000-1.2%$122/sqft |
Source: | ||
Public tax history
Public tax history
| Year | Property taxes | Tax assessment |
|---|---|---|
| 2025 | $1,934 +9% | $33,780 +10.5% |
| 2024 | $1,774 -1.5% | $30,570 |
| 2023 | $1,801 +79.9% | $30,570 +70.2% |
Find assessor info on the county website
BuyAbility℠ payment
Est. payment
$2,292/mo
Principal & interest
$1935
Property taxes
$217
Home insurance
$140
Climate risks
Neighborhood: 65536
Nearby schools
GreatSchools rating
- 5/10Maplecrest Elementary SchoolGrades: 2-3Distance: 5.2 mi
- 7/10Lebanon Middle SchoolGrades: 6-8Distance: 3.2 mi
- 4/10Lebanon Sr. High SchoolGrades: 9-12Distance: 6.8 mi
Schools provided by the listing agent
- Elementary: Lebanon Riii
- Middle: Lebanon Jr. High
- High: Lebanon Sr. High
Source: MARIS. This data may not be complete. We recommend contacting the local school district to confirm school assignments for this home.
- Loading
- Loading
