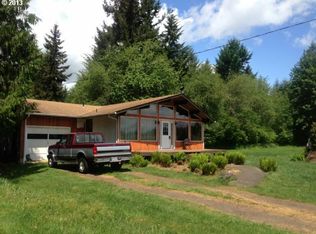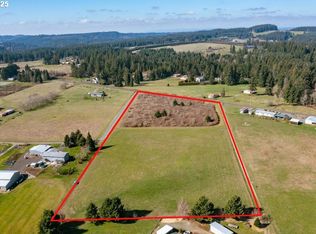Sold
$1,339,650
20878 S Ridge Pl, Oregon City, OR 97045
4beds
2,676sqft
Residential, Single Family Residence
Built in 2016
5.83 Acres Lot
$1,322,200 Zestimate®
$501/sqft
$3,469 Estimated rent
Home value
$1,322,200
$1.26M - $1.40M
$3,469/mo
Zestimate® history
Loading...
Owner options
Explore your selling options
What's special
The One You’ve Been Waiting For — A Rare Gated Countryside Retreat with Oversized ShopThis stunning single-level ranch offers nearly 2,700 square feet of beautifully updated living space, perfectly positioned on just under 6 acres of private, level land. A tranquil retreat with refined upgrades, this home balances luxury with the ease of country living.As you step inside, a light-filled office welcomes you it features custom built-ins and a Murphy bed, this versatile space works beautifully as a dedicated home office, guest room, or creative studio.As you enter into the expansive great room, you are greeted with vaulted ceilings a wall of windows flood the space with natural light. Wide-plank white oak porcelain tile floors add warmth and elegance, enhancing the open flow into the family and dining areas.The chef’s kitchen is designed for both function and style, boasting Dekton countertops with a waterfall edge, top-of-the-line stainless steel appliances, the oversized island with seating for eight, and a walk-in pantry. Whether hosting gatherings or enjoying a quiet meal, this space is both impressive and welcoming.The private primary suite offers a spa-inspired ensuite bath and a generous large walk-in closet, creating a true retreat. On the opposite side of the home, three additional bedrooms provide comfort and privacy for family and guests.Step outside through sliding glass doors to discover a massive covered patio that invites year-round enjoyment. With a fire pit, hot tub, dog run, and dedicated garden space, the outdoors is as inviting as the indoors.Additional highlights include a gated entry with circular drive and a remarkable 40x50 shop, fully insulated with concrete floors, power, and oversized 14' & 12' doors—ideal for hobbies, storage, or business needs.This property is a rare blend of luxury, function, and tranquility. Don’t miss your chance to experience peaceful country living with all the modern comforts.
Zillow last checked: 8 hours ago
Listing updated: November 25, 2025 at 04:41am
Listed by:
Kimberly Falisec, P.C.. 503-317-0807,
Keller Williams Sunset Corridor
Bought with:
Elizabeth Henderson, 200509373
Wings NW Real Estate LLC
Source: RMLS (OR),MLS#: 610503802
Facts & features
Interior
Bedrooms & bathrooms
- Bedrooms: 4
- Bathrooms: 2
- Full bathrooms: 2
- Main level bathrooms: 2
Primary bedroom
- Features: Ceiling Fan, Closet Organizer, Double Sinks, Ensuite, Soaking Tub, Suite, Tile Floor, Walkin Closet, Walkin Shower
- Level: Main
- Area: 270
- Dimensions: 18 x 15
Bedroom 2
- Features: Ceiling Fan, Closet, Tile Floor
- Level: Main
- Area: 169
- Dimensions: 13 x 13
Bedroom 3
- Features: Ceiling Fan, Closet, Tile Floor
- Level: Main
- Area: 169
- Dimensions: 13 x 13
Bedroom 4
- Features: Ceiling Fan, Closet, Tile Floor
- Level: Main
- Area: 176
- Dimensions: 16 x 11
Dining room
- Features: Sliding Doors, Tile Floor
- Level: Main
- Area: 180
- Dimensions: 15 x 12
Kitchen
- Features: Dishwasher, Eat Bar, Island, Microwave, Pantry, Free Standing Range, Free Standing Refrigerator, Tile Floor
- Level: Main
- Area: 168
- Width: 12
Living room
- Features: Great Room, Tile Floor, Vaulted Ceiling
- Level: Main
- Area: 357
- Dimensions: 21 x 17
Office
- Features: Builtin Features, Ceiling Fan, French Doors
- Level: Main
- Area: 192
- Dimensions: 16 x 12
Heating
- Heat Pump
Cooling
- Heat Pump
Appliances
- Included: Dishwasher, Disposal, Free-Standing Range, Free-Standing Refrigerator, Microwave, Stainless Steel Appliance(s), Washer/Dryer, Electric Water Heater
- Laundry: Laundry Room
Features
- Ceiling Fan(s), High Ceilings, Quartz, Soaking Tub, Vaulted Ceiling(s), Closet, Built-in Features, Eat Bar, Kitchen Island, Pantry, Great Room, Closet Organizer, Double Vanity, Suite, Walk-In Closet(s), Walkin Shower, Tile
- Flooring: Engineered Hardwood, Tile
- Doors: French Doors, Sliding Doors
- Windows: Double Pane Windows, Vinyl Frames
- Basement: Crawl Space
Interior area
- Total structure area: 2,676
- Total interior livable area: 2,676 sqft
Property
Parking
- Total spaces: 2
- Parking features: Driveway, RV Access/Parking, RV Boat Storage, Garage Door Opener, Attached
- Attached garage spaces: 2
- Has uncovered spaces: Yes
Accessibility
- Accessibility features: Garage On Main, Main Floor Bedroom Bath, One Level, Walkin Shower, Accessibility
Features
- Levels: One
- Stories: 1
- Patio & porch: Covered Patio, Patio
- Exterior features: Dog Run, Fire Pit, Garden, RV Hookup, Yard
- Has spa: Yes
- Spa features: Free Standing Hot Tub
- Has view: Yes
- View description: Seasonal, Trees/Woods
Lot
- Size: 5.83 Acres
- Features: Gated, Level, Private, Sloped, Trees, Wooded, Acres 5 to 7
Details
- Additional structures: RVHookup, RVBoatStorage, Workshop
- Parcel number: 00916352
- Zoning: RRFF5
Construction
Type & style
- Home type: SingleFamily
- Architectural style: Ranch
- Property subtype: Residential, Single Family Residence
Materials
- Cement Siding
- Foundation: Concrete Perimeter
- Roof: Composition
Condition
- Resale
- New construction: No
- Year built: 2016
Utilities & green energy
- Sewer: Septic Tank
- Water: Well
Community & neighborhood
Security
- Security features: Security Gate, Security Lights
Location
- Region: Oregon City
Other
Other facts
- Listing terms: Cash,Conventional,FHA
- Road surface type: Paved
Price history
| Date | Event | Price |
|---|---|---|
| 11/25/2025 | Sold | $1,339,650-4.3%$501/sqft |
Source: | ||
| 11/5/2025 | Pending sale | $1,400,000$523/sqft |
Source: | ||
| 9/19/2025 | Listed for sale | $1,400,000+0%$523/sqft |
Source: | ||
| 4/15/2024 | Sold | $1,399,900$523/sqft |
Source: | ||
| 3/19/2024 | Pending sale | $1,399,900$523/sqft |
Source: | ||
Public tax history
| Year | Property taxes | Tax assessment |
|---|---|---|
| 2025 | $8,355 +11% | $537,571 +3% |
| 2024 | $7,526 +2.3% | $521,917 +3% |
| 2023 | $7,354 +6.8% | $506,717 +3% |
Find assessor info on the county website
Neighborhood: 97045
Nearby schools
GreatSchools rating
- 2/10Redland Elementary SchoolGrades: K-5Distance: 3.7 mi
- 4/10Ogden Middle SchoolGrades: 6-8Distance: 7.5 mi
- 8/10Oregon City High SchoolGrades: 9-12Distance: 6.1 mi
Schools provided by the listing agent
- Elementary: Redland
- Middle: Tumwata
- High: Oregon City
Source: RMLS (OR). This data may not be complete. We recommend contacting the local school district to confirm school assignments for this home.
Get a cash offer in 3 minutes
Find out how much your home could sell for in as little as 3 minutes with a no-obligation cash offer.
Estimated market value$1,322,200
Get a cash offer in 3 minutes
Find out how much your home could sell for in as little as 3 minutes with a no-obligation cash offer.
Estimated market value
$1,322,200

