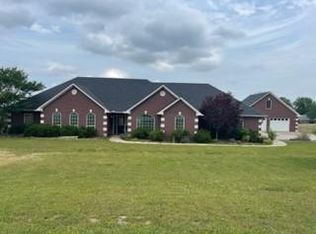ALL NEW PAINT! Every room has walk in closets with built ins. 1 room has 2 closets, the master has 2 walk in closets with built in drawers. Metal Roof, New AC, Windows, Siding all within the last 6-7 years. Attic with lots of storage. Move in Ready! Master Bath is ready to be tiled! Double sided fireplace in Master. Your Luxurious Spa is waiting for you! 2.5 acres m/l in Spiro outside of city limits, only a 3-5 minute drive into town. Right in the center behind the ball fields.
This property is off market, which means it's not currently listed for sale or rent on Zillow. This may be different from what's available on other websites or public sources.
