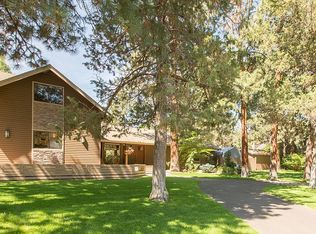Closed
$802,500
20873 King David Ave, Bend, OR 97702
4beds
3baths
2,584sqft
Single Family Residence
Built in 1979
0.47 Acres Lot
$825,800 Zestimate®
$311/sqft
$3,825 Estimated rent
Home value
$825,800
$718,000 - $950,000
$3,825/mo
Zestimate® history
Loading...
Owner options
Explore your selling options
What's special
This is an ideal family home; lovingly cared for. It sits on a large lot in a quiet neighborhood. The inviting front entry opens into a formal living room with a gas fireplace. The formal dinning area looks into a small courtyard with a serine woodland like view. The primary bedroom is on the main level and has a large walk-in closet. The bathroom features a tub and large glass enclosed walk in shower. Upstairs are three bedrooms and a second family room in a loft. Overlooking the dining and family room areas. The open concept kitchen and family room at the back of the house lead to a large deck with built in seating and bar-b-que area. This overlooks a lovely back yard that has been featured in the OSU Master Gardener tour. Send all the grandchildren for a sleep over in the Scandinavian style yurt in the back yard, and roast marshmallows in the center fire pit.
Zillow last checked: 8 hours ago
Listing updated: October 04, 2024 at 07:39pm
Listed by:
Blackwell Realty LLC 541-389-8937
Bought with:
Cascade Hasson Sotheby's International Realty
Source: Oregon Datashare,MLS#: 220156353
Facts & features
Interior
Bedrooms & bathrooms
- Bedrooms: 4
- Bathrooms: 3
Heating
- Electric, Forced Air, Heat Pump
Cooling
- Central Air, Heat Pump
Appliances
- Included: Cooktop, Dishwasher, Double Oven, Dryer, Oven, Range, Refrigerator, Washer, Water Heater
Features
- Breakfast Bar, Built-in Features, Ceiling Fan(s), Double Vanity, Granite Counters, Kitchen Island, Linen Closet, Pantry, Primary Downstairs, Shower/Tub Combo, Stone Counters, Tile Shower, Vaulted Ceiling(s), Walk-In Closet(s), Wired for Data
- Flooring: Carpet, Tile, Other
- Windows: Double Pane Windows, Vinyl Frames
- Basement: None
- Has fireplace: Yes
- Fireplace features: Family Room, Gas, Living Room
- Common walls with other units/homes: No Common Walls
Interior area
- Total structure area: 2,584
- Total interior livable area: 2,584 sqft
Property
Parking
- Total spaces: 2
- Parking features: Asphalt, Driveway, Garage Door Opener, Storage
- Garage spaces: 2
- Has uncovered spaces: Yes
Features
- Levels: Two
- Stories: 2
- Patio & porch: Deck, Patio
- Spa features: Indoor Spa/Hot Tub, Spa/Hot Tub
- Fencing: Fenced
- Has view: Yes
- View description: Neighborhood
Lot
- Size: 0.47 Acres
- Features: Garden, Landscaped, Level, Sloped, Sprinklers In Front
Details
- Additional structures: Guest House, Other
- Parcel number: 155114
- Zoning description: RL
- Special conditions: Standard
Construction
Type & style
- Home type: SingleFamily
- Architectural style: Northwest
- Property subtype: Single Family Residence
Materials
- Frame
- Foundation: Concrete Perimeter, Stemwall
- Roof: Composition
Condition
- New construction: No
- Year built: 1979
Utilities & green energy
- Sewer: Septic Tank
- Water: Backflow Domestic, Backflow Irrigation, Public
Community & neighborhood
Security
- Security features: Carbon Monoxide Detector(s), Security System Owned, Smoke Detector(s)
Location
- Region: Bend
- Subdivision: Kings Forest
Other
Other facts
- Listing terms: Cash,Conventional
- Road surface type: Paved
Price history
| Date | Event | Price |
|---|---|---|
| 1/10/2023 | Sold | $802,500-3.3%$311/sqft |
Source: | ||
| 12/18/2022 | Pending sale | $830,000$321/sqft |
Source: | ||
| 11/15/2022 | Listed for sale | $830,000$321/sqft |
Source: | ||
Public tax history
| Year | Property taxes | Tax assessment |
|---|---|---|
| 2024 | $5,508 +7.9% | $328,970 +6.1% |
| 2023 | $5,106 +4% | $310,090 |
| 2022 | $4,911 +2.9% | $310,090 +6.1% |
Find assessor info on the county website
Neighborhood: Old Farm District
Nearby schools
GreatSchools rating
- 6/10Silver Rail Elementary SchoolGrades: K-5Distance: 0.8 mi
- 5/10High Desert Middle SchoolGrades: 6-8Distance: 1.2 mi
- 4/10Caldera High SchoolGrades: 9-12Distance: 1.1 mi
Schools provided by the listing agent
- Elementary: Silver Rail Elem
- Middle: High Desert Middle
- High: Caldera High
Source: Oregon Datashare. This data may not be complete. We recommend contacting the local school district to confirm school assignments for this home.

Get pre-qualified for a loan
At Zillow Home Loans, we can pre-qualify you in as little as 5 minutes with no impact to your credit score.An equal housing lender. NMLS #10287.
Sell for more on Zillow
Get a free Zillow Showcase℠ listing and you could sell for .
$825,800
2% more+ $16,516
With Zillow Showcase(estimated)
$842,316