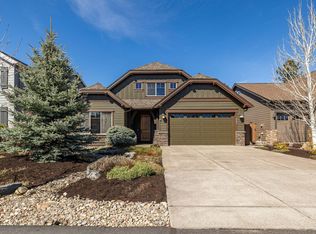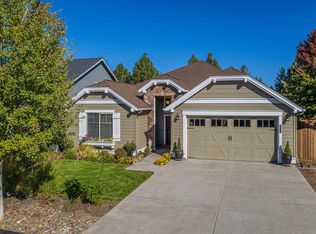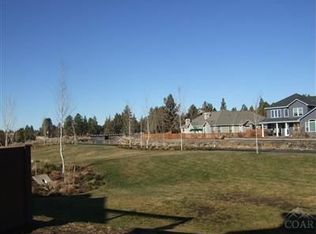Closed
$945,000
20872 Tamar Ln, Bend, OR 97701
4beds
3baths
2,750sqft
Single Family Residence
Built in 2011
6,534 Square Feet Lot
$917,800 Zestimate®
$344/sqft
$3,496 Estimated rent
Home value
$917,800
$835,000 - $1.01M
$3,496/mo
Zestimate® history
Loading...
Owner options
Explore your selling options
What's special
Ideally located, this popular 4 bedroom McKenna floor plan by Pahlisch Homes offers the perfect setting overlooking the seasonal canal. BBQ season is right around the corner, and there's no better place to enjoy it than the vast, serene backyard that boasts breathtaking views of the canal with its own private entrance. Inside, the property features custom-built ins, beautiful knotty alder cabinets with fully extending drawers & pull out shelving for added convenience. It also comes with window coverings throughout, a slab granite island, a walk-in pantry, SS appliances and instant hot water at the kitchen sink! The bedrooms all located upstairs are well spread out and the French door entry to the primary becomes its own oasis, especially entering the spa-like bathroom. Situated in the vibrant ''resort-like'' neighborhood, has close proximity to amenities, Alpenglow Park, the new Caldera High School, and a community clubhouse featuring luxurious swimming areas, basketball courts.
Zillow last checked: 8 hours ago
Listing updated: November 10, 2024 at 07:37pm
Listed by:
Harcourts The Garner Group Real Estate 541-383-4360
Bought with:
eXp Realty, LLC
Source: Oregon Datashare,MLS#: 220186259
Facts & features
Interior
Bedrooms & bathrooms
- Bedrooms: 4
- Bathrooms: 3
Heating
- Forced Air, Natural Gas
Cooling
- Central Air
Appliances
- Included: Dishwasher, Disposal, Microwave, Oven, Range, Range Hood, Refrigerator, Water Heater
Features
- Breakfast Bar, Ceiling Fan(s), Double Vanity, Enclosed Toilet(s), Granite Counters, Kitchen Island, Linen Closet, Open Floorplan, Pantry, Shower/Tub Combo, Soaking Tub, Stone Counters, Tile Counters, Tile Shower, Walk-In Closet(s)
- Flooring: Carpet, Tile
- Windows: Double Pane Windows
- Basement: None
- Has fireplace: No
- Common walls with other units/homes: No Common Walls
Interior area
- Total structure area: 2,750
- Total interior livable area: 2,750 sqft
Property
Parking
- Total spaces: 2
- Parking features: Attached, Concrete, Driveway, Garage Door Opener
- Attached garage spaces: 2
- Has uncovered spaces: Yes
Features
- Levels: Two
- Stories: 2
- Patio & porch: Patio
- Fencing: Fenced
- Has view: Yes
- View description: Park/Greenbelt, Territorial
- Waterfront features: Waterfront
Lot
- Size: 6,534 sqft
- Features: Landscaped, Level, Native Plants, Sprinkler Timer(s), Sprinklers In Front, Sprinklers In Rear
Details
- Additional structures: Kennel/Dog Run
- Parcel number: 258730
- Zoning description: RS
- Special conditions: Standard
Construction
Type & style
- Home type: SingleFamily
- Architectural style: Northwest
- Property subtype: Single Family Residence
Materials
- Frame
- Foundation: Stemwall
- Roof: Composition
Condition
- New construction: No
- Year built: 2011
Details
- Builder name: Pahlisch
Utilities & green energy
- Sewer: Public Sewer
- Water: Public
Community & neighborhood
Security
- Security features: Carbon Monoxide Detector(s), Smoke Detector(s)
Community
- Community features: Access to Public Lands, Park, Playground, Short Term Rentals Not Allowed, Sport Court, Trail(s)
Location
- Region: Bend
- Subdivision: The Bridges
HOA & financial
HOA
- Has HOA: Yes
- HOA fee: $137 monthly
- Amenities included: Clubhouse, Firewise Certification, Fitness Center, Playground, Pool, Snow Removal, Sport Court, Trail(s)
Other
Other facts
- Listing terms: Cash,Conventional
- Road surface type: Paved
Price history
| Date | Event | Price |
|---|---|---|
| 9/3/2024 | Sold | $945,000-1.5%$344/sqft |
Source: | ||
| 8/19/2024 | Pending sale | $959,000$349/sqft |
Source: | ||
| 8/3/2024 | Price change | $959,000-1%$349/sqft |
Source: | ||
| 7/12/2024 | Listed for sale | $969,000+128%$352/sqft |
Source: | ||
| 5/28/2015 | Sold | $425,000-2.3%$155/sqft |
Source: | ||
Public tax history
| Year | Property taxes | Tax assessment |
|---|---|---|
| 2024 | $6,805 +7.9% | $406,420 +6.1% |
| 2023 | $6,308 +4% | $383,100 |
| 2022 | $6,067 +2.9% | $383,100 +6.1% |
Find assessor info on the county website
Neighborhood: Old Farm District
Nearby schools
GreatSchools rating
- 6/10Silver Rail Elementary SchoolGrades: K-5Distance: 1.1 mi
- 5/10High Desert Middle SchoolGrades: 6-8Distance: 1 mi
- 4/10Caldera High SchoolGrades: 9-12Distance: 0.8 mi
Schools provided by the listing agent
- Elementary: Silver Rail Elem
- Middle: High Desert Middle
- High: Caldera High
Source: Oregon Datashare. This data may not be complete. We recommend contacting the local school district to confirm school assignments for this home.

Get pre-qualified for a loan
At Zillow Home Loans, we can pre-qualify you in as little as 5 minutes with no impact to your credit score.An equal housing lender. NMLS #10287.
Sell for more on Zillow
Get a free Zillow Showcase℠ listing and you could sell for .
$917,800
2% more+ $18,356
With Zillow Showcase(estimated)
$936,156


