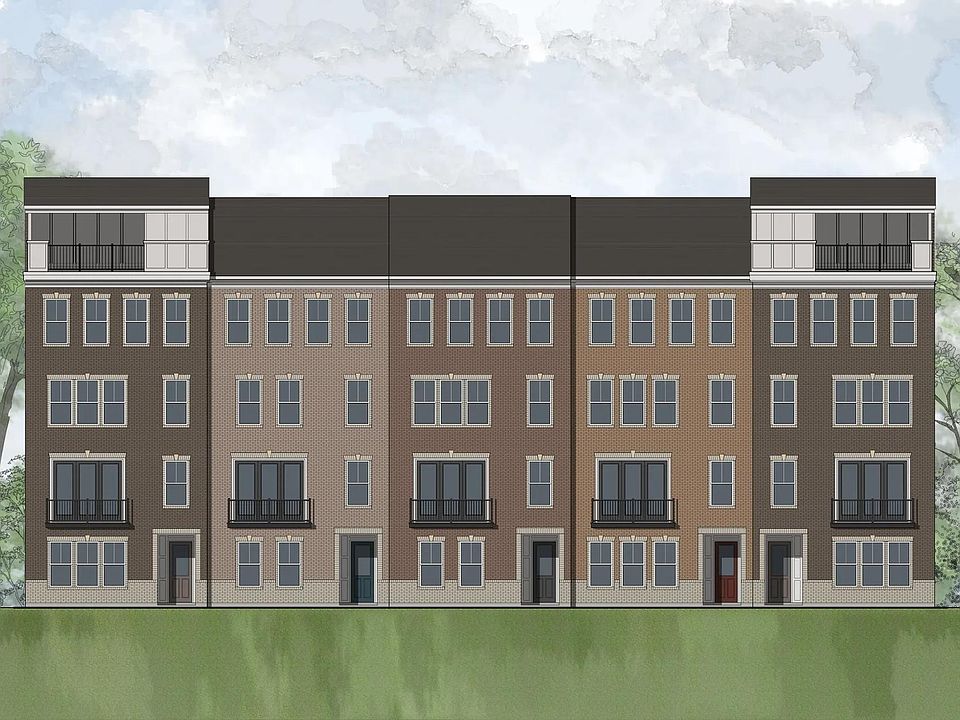Contemporary 2 Bedroom Urban Townhome-Style Condo! Step into sleek, modern living with the stunning Harridan C, a sophisticated townhome-style condominium that perfectly balances smart functionality with upscale design. From the moment you walk in, you're greeted by an airy, open-concept floorplan that flows effortlessly from the spacious family room into the stylish chef?s kitchen. Featuring a large center island, gleaming quartz countertops, stainless steel appliances, and a generous walk-in pantry, this kitchen is truly the heart of the home?ideal for both everyday living and entertaining guests. Love the outdoors? You're in luck. The serene primary suite includes a private balcony?your personal retreat in the city. Upstairs, you'll find a versatile loft/game room that opens onto a large deck, perfect for entertaining or relaxing under the stars. Need space to work from home? This thoughtful layout even includes a dedicated home office space. Upstairs, privacy and comfort await in the luxurious owner's retreat. Enjoy a spa-like ensuite bath complete with dual vanities, a separate shower, a private water closet, and not one?but two spacious walk-in closets. A full guest bath, loft area, and convenient upstairs laundry room round out this beautifully designed upper level. This is more than a home?it?s a lifestyle. Come see why this home is the perfect blend of urban convenience and refined living. Schedule your private tour today?your dream home is waiting!
New construction
$599,070
20871 Murry Falls Ter, Ashburn, VA 20147
2beds
1,662sqft
Condominium
Built in 2025
-- sqft lot
$597,400 Zestimate®
$360/sqft
$-- HOA
What's special
Private balconyDedicated home office spaceOpen-concept floorplanLarge center islandSpacious family roomLarge deckGenerous walk-in pantry
This home is based on the HARRIDAN floor plan.
Call: (240) 240-3404
- 201 days |
- 72 |
- 1 |
Zillow last checked: October 24, 2025 at 09:25am
Listing updated: October 24, 2025 at 09:25am
Listed by:
Drees Homes
Source: Drees Homes
Travel times
Schedule tour
Select your preferred tour type — either in-person or real-time video tour — then discuss available options with the developer representative you're connected with.
Facts & features
Interior
Bedrooms & bathrooms
- Bedrooms: 2
- Bathrooms: 3
- Full bathrooms: 2
- 1/2 bathrooms: 1
Interior area
- Total interior livable area: 1,662 sqft
Property
Parking
- Total spaces: 1
- Parking features: Garage
- Garage spaces: 1
Features
- Levels: 2.0
- Stories: 2
Construction
Type & style
- Home type: Condo
- Property subtype: Condominium
Condition
- New Construction
- New construction: Yes
- Year built: 2025
Details
- Builder name: Drees Homes
Community & HOA
Community
- Subdivision: Goose Creek Village
HOA
- Has HOA: Yes
Location
- Region: Ashburn
Financial & listing details
- Price per square foot: $360/sqft
- Date on market: 4/24/2025
About the building
Clubhouse
Nestled in the picturesque town of Ashburn, VA, Goose Creek Village is a flourishing new construction home community that seamlessly blends suburban tranquility with urban convenience. With Drees Homes' modern townhome-style condos, enjoy low-maintenace living mixed with desirable community amenities such as a fitness center, swimming pool, and biking trails. Situated next to a vibrant town center, residents can enjoy the luxury of strolling to charming shops and delectable restaurants. Boasting proximity to major commuter routes, the metro, and buses, Goose Creek ensures easy access to the pulse of city life while providing a serene retreat in Ashburn, VA. The new condo community offers breathtaking vistas that stretch for 20 miles, providing a scenic backdrop that enhances the overall living experience. Goose Creek is a perfect haven for those seeking a harmonious balance between the charm of a small town and the accessibility of urban amenities. Find your new townhome-style condo in Ashburn today at Goose Creek Village!
Source: Drees Homes

