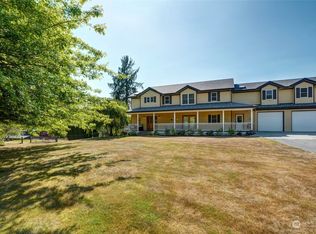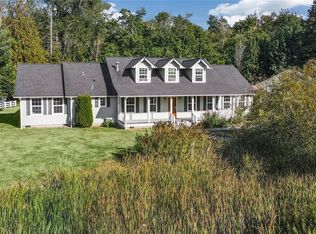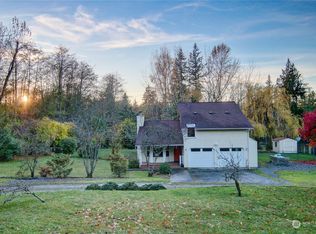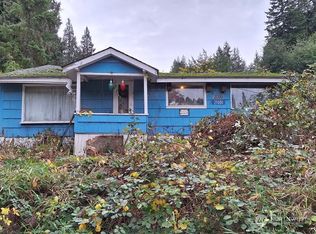Sold
Listed by:
Alex Beardsley,
Pettruzzelli Inc,
Dominic Pettruzzelli,
Pettruzzelli Inc
Bought with: TRELORA Realty, Inc.
$775,000
20871 Bulson Road, Mount Vernon, WA 98274
4beds
2,358sqft
Single Family Residence
Built in 1991
10.86 Acres Lot
$901,100 Zestimate®
$329/sqft
$3,354 Estimated rent
Home value
$901,100
$838,000 - $973,000
$3,354/mo
Zestimate® history
Loading...
Owner options
Explore your selling options
What's special
This gorgeous home W/ land offers the best of both worlds that beautiful Skagit County has to offer! Nestled up to your own forrest and stream, w/space to relax & pursue hobbies, as well as being minutes away from I-5, local wineries, & historic towns. Featuring loads of character, beauty & farmhouse charm with a SHOP!. Cozy up to the gas fireplace on our chilly fall days, or enjoy the soaking tub in one of two primary bathrooms. This home is uniquely situated at the end of a shared driveway, W/10+ acres, there are endless possibilities for this home & property, including hiking trails through out! Don't miss this opportunity to create your very own Skagit oasis and privacy without having to go far out of town!
Zillow last checked: 8 hours ago
Listing updated: July 17, 2023 at 11:44am
Listed by:
Alex Beardsley,
Pettruzzelli Inc,
Dominic Pettruzzelli,
Pettruzzelli Inc
Bought with:
Alexis Martz, 22021025
TRELORA Realty, Inc.
Source: NWMLS,MLS#: 2048657
Facts & features
Interior
Bedrooms & bathrooms
- Bedrooms: 4
- Bathrooms: 3
- Full bathrooms: 2
- 3/4 bathrooms: 1
- Main level bedrooms: 2
Primary bedroom
- Level: Second
Primary bedroom
- Level: Second
Bedroom
- Level: Main
Bedroom
- Level: Main
Bathroom full
- Level: Main
Bathroom full
- Level: Second
Bathroom three quarter
- Level: Second
Dining room
- Level: Main
Entry hall
- Level: Main
Kitchen with eating space
- Level: Main
Kitchen without eating space
- Level: Main
Living room
- Level: Main
Heating
- Fireplace(s), Forced Air
Cooling
- None
Appliances
- Included: Dishwasher_, Dryer, GarbageDisposal_, Microwave_, Refrigerator_, StoveRange_, Washer, Dishwasher, Garbage Disposal, Microwave, Refrigerator, StoveRange
Features
- Ceiling Fan(s), Dining Room, Walk-In Pantry
- Windows: Double Pane/Storm Window, Skylight(s)
- Basement: None
- Number of fireplaces: 1
- Fireplace features: Wood Burning, Main Level: 1, Fireplace
Interior area
- Total structure area: 2,358
- Total interior livable area: 2,358 sqft
Property
Parking
- Total spaces: 3
- Parking features: Driveway, Detached Garage
- Garage spaces: 3
Features
- Levels: Two
- Stories: 2
- Entry location: Main
- Patio & porch: Ceiling Fan(s), Double Pane/Storm Window, Dining Room, Skylight(s), Vaulted Ceiling(s), Walk-In Pantry, Fireplace
- Has view: Yes
- View description: Territorial
- Waterfront features: Creek
Lot
- Size: 10.86 Acres
- Features: Dead End Street, Fenced-Partially, Patio, Propane
- Topography: Equestrian,Level,PartialSlope
- Residential vegetation: Brush, Garden Space, Pasture, Wooded
Details
- Parcel number: P16685
- Special conditions: Standard
Construction
Type & style
- Home type: SingleFamily
- Property subtype: Single Family Residence
Materials
- Wood Products
- Foundation: Poured Concrete
- Roof: Composition
Condition
- Year built: 1991
Utilities & green energy
- Electric: Company: PSE
- Sewer: Septic Tank, Company: Septic
- Water: Public, Company: Skagit PUD
Community & neighborhood
Location
- Region: Mount Vernon
- Subdivision: Conway
Other
Other facts
- Listing terms: Cash Out,Conventional,FHA,VA Loan
- Road surface type: Dirt
- Cumulative days on market: 696 days
Price history
| Date | Event | Price |
|---|---|---|
| 7/14/2023 | Sold | $775,000$329/sqft |
Source: | ||
| 5/4/2023 | Pending sale | $775,000$329/sqft |
Source: | ||
| 4/14/2023 | Listed for sale | $775,000+212.5%$329/sqft |
Source: | ||
| 12/18/2001 | Sold | $248,000$105/sqft |
Source: | ||
Public tax history
| Year | Property taxes | Tax assessment |
|---|---|---|
| 2024 | $6,713 +4.1% | $771,300 +8.1% |
| 2023 | $6,451 -8% | $713,300 -6.7% |
| 2022 | $7,010 | $764,500 +28% |
Find assessor info on the county website
Neighborhood: 98274
Nearby schools
GreatSchools rating
- 5/10Conway SchoolGrades: K-8Distance: 0.5 mi
Get pre-qualified for a loan
At Zillow Home Loans, we can pre-qualify you in as little as 5 minutes with no impact to your credit score.An equal housing lender. NMLS #10287.



