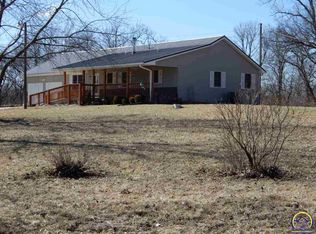Sold
Price Unknown
20870 G Rd, Soldier, KS 66540
3beds
4,088sqft
Single Family Residence, Residential
Built in 2006
30 Acres Lot
$627,500 Zestimate®
$--/sqft
$3,187 Estimated rent
Home value
$627,500
$540,000 - $728,000
$3,187/mo
Zestimate® history
Loading...
Owner options
Explore your selling options
What's special
You will be hard-pressed to find a more meticulously cared for home and property that is turn-key ready than this remote beauty! You will be pulled into an outdoor haven from the moment you enter the 1/2-mile lane that winds lazily over a steel-beam wooden bridge and up through the timber that reveals a beautifully placed 3br, 4ba, 4000+ sq. ft. home that sits atop the hill overlooking the endless beauty of the Flint Hills. This extremely well-maintained, energy efficient, large walk-out ranch with a fully insulated and heated 40x60 shop and attached 18x60 lean-to are sure to meet all of your space desires. The home was hand drawn by the owner and built in 2006. The main level is very spacious with tons of storage throughout, Eubanks custom cabinets, and solid wood trim and doors. The fully finished basement has a full bath, safe room, and plenty of space for recreation and additional bedrooms. Two smaller out-buildings also remain with the property. Property consists of approximately 10 acres of yard, home, bldgs. and the remainder in heavy timber with a creek. Great for hunters and explorers!
Zillow last checked: 8 hours ago
Listing updated: August 15, 2023 at 08:40am
Listed by:
Denise Marshall 785-220-0490,
Beoutdoors Real Estate, LLC
Bought with:
House Non Member
SUNFLOWER ASSOCIATION OF REALT
Source: Sunflower AOR,MLS#: 226582
Facts & features
Interior
Bedrooms & bathrooms
- Bedrooms: 3
- Bathrooms: 4
- Full bathrooms: 4
Primary bedroom
- Level: Main
- Area: 331.5
- Dimensions: 17x19.5
Bedroom 2
- Level: Main
- Area: 168
- Dimensions: 12x14
Bedroom 3
- Level: Main
- Area: 126.5
- Dimensions: 11x11.5
Dining room
- Level: Main
- Area: 168
- Dimensions: 12x14
Kitchen
- Level: Main
- Area: 280
- Dimensions: 14x20
Laundry
- Level: Main
- Area: 120
- Dimensions: 12x10
Living room
- Level: Main
- Area: 525
- Dimensions: 21x25
Heating
- Natural Gas, Propane
Cooling
- Gas
Appliances
- Included: Gas Range, Oven, Microwave, Dishwasher, Refrigerator, Water Softener Owned, Cable TV Available
- Laundry: Main Level
Features
- Sheetrock, 8' Ceiling
- Flooring: Vinyl, Laminate, Carpet
- Doors: Storm Door(s)
- Windows: Insulated Windows
- Basement: Concrete,Full,Partially Finished,Walk-Out Access,Storm Shelter
- Number of fireplaces: 1
- Fireplace features: One, Gas, Living Room
Interior area
- Total structure area: 4,088
- Total interior livable area: 4,088 sqft
- Finished area above ground: 2,048
- Finished area below ground: 2,040
Property
Parking
- Parking features: Attached, Detached, Extra Parking, Auto Garage Opener(s), Garage Door Opener
- Has attached garage: Yes
Features
- Patio & porch: Glassed Porch, Covered
- Fencing: Fenced,Wood
- Waterfront features: Pond/Creek
Lot
- Size: 30 Acres
- Dimensions: 30
- Features: Wooded, Additional Land Available
Details
- Additional structures: Shed(s), Outbuilding
- Parcel number: 5372
- Special conditions: Standard,Arm's Length
Construction
Type & style
- Home type: SingleFamily
- Architectural style: Ranch
- Property subtype: Single Family Residence, Residential
Materials
- Frame, Other
- Roof: Composition
Condition
- Year built: 2006
Utilities & green energy
- Sewer: Private Lagoon
- Water: Rural Water
- Utilities for property: Cable Available
Community & neighborhood
Location
- Region: Soldier
- Subdivision: Jackson County
Price history
| Date | Event | Price |
|---|---|---|
| 8/14/2023 | Sold | -- |
Source: | ||
| 7/6/2023 | Pending sale | $650,000$159/sqft |
Source: | ||
| 2/16/2023 | Listed for sale | $650,000-5.7%$159/sqft |
Source: | ||
| 12/20/2022 | Sold | -- |
Source: | ||
| 11/9/2022 | Price change | $689,000+72.7%$169/sqft |
Source: | ||
Public tax history
| Year | Property taxes | Tax assessment |
|---|---|---|
| 2025 | -- | $57,926 +5.3% |
| 2024 | $7,041 | $54,996 +6.4% |
| 2023 | -- | $51,680 +73.5% |
Find assessor info on the county website
Neighborhood: 66540
Nearby schools
GreatSchools rating
- 5/10Jackson Heights Elementary SchoolGrades: PK-6Distance: 11.8 mi
- 3/10Jackson Heights High School And Middle SchoolGrades: 7-12Distance: 11.7 mi
Schools provided by the listing agent
- Elementary: Holton Elementary School/USD 336
- Middle: Holton Middle School/USD 336
- High: Holton High School/USD 336
Source: Sunflower AOR. This data may not be complete. We recommend contacting the local school district to confirm school assignments for this home.
