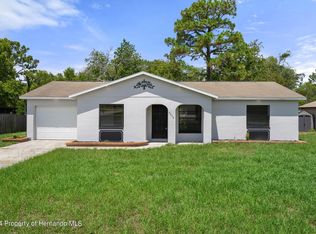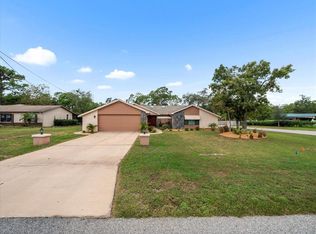Sold for $299,900 on 04/18/23
$299,900
2087 Whitewood Ave, Spring Hill, FL 34609
4beds
1,692sqft
Single Family Residence
Built in 1988
10,056 Square Feet Lot
$304,500 Zestimate®
$177/sqft
$1,941 Estimated rent
Home value
$304,500
$289,000 - $320,000
$1,941/mo
Zestimate® history
Loading...
Owner options
Explore your selling options
What's special
Feel the love as you walk through the door. This home feels cozy yet is a great use of space for your family big or small. It has 3 large spaces for living area, living room, family room (or game room maybe) and an extra large covered screened lanai. The master bedroom has not 2 but 3 closets and one of them is a walk in. A convenient sitting area in the window with underneath storage is ideal. The master bath is updated with tile and a glass enclosure. The kitchen has lots of cabinets and a pantry overlooking the large dining area. Three other spacious bedrooms. Brand new A/C and 2007 roof. Oversized driveway and shed. All this located in an amazing neighborhood not too far from the Suncoast Parkway. Great schools. Centrally located to shopping, churches, medical, and schools. Not a lot of houses in this price range with 4 bedrooms so do not hesitate. Seller is giving buyer $6,200 to buy down to a 6% interest rate and our preferred lender is giving $2,000 towards closing costs. What an opportunity!
Zillow last checked: 8 hours ago
Listing updated: June 26, 2023 at 06:48am
Listing Provided by:
Dan Dempsey 813-843-5757,
RE/MAX MARKETING SPECIALISTS 727-853-7801
Bought with:
Ninotchka Sotomayor Carrasquillo, 3466339
LPT REALTY, LLC
Source: Stellar MLS,MLS#: W7852394 Originating MLS: West Pasco
Originating MLS: West Pasco

Facts & features
Interior
Bedrooms & bathrooms
- Bedrooms: 4
- Bathrooms: 2
- Full bathrooms: 2
Primary bedroom
- Level: First
- Dimensions: 18x11
Bedroom 2
- Level: First
- Dimensions: 12x12
Bedroom 3
- Level: First
- Dimensions: 16x11
Bedroom 4
- Level: First
- Dimensions: 13x12
Dining room
- Level: First
- Dimensions: 10x15
Family room
- Level: First
- Dimensions: 10x14
Kitchen
- Level: First
- Dimensions: 12x9
Living room
- Level: First
- Dimensions: 12x19
Heating
- Central
Cooling
- Central Air
Appliances
- Included: Convection Oven, Dishwasher, Dryer, Microwave, Range, Refrigerator, Washer
Features
- Ceiling Fan(s)
- Flooring: Carpet, Ceramic Tile, Laminate
- Doors: Sliding Doors
- Has fireplace: No
Interior area
- Total structure area: 2,452
- Total interior livable area: 1,692 sqft
Property
Parking
- Total spaces: 1
- Parking features: Garage - Attached
- Attached garage spaces: 1
Features
- Levels: One
- Stories: 1
- Pool features: In Ground
Lot
- Size: 10,056 sqft
- Dimensions: 80 x 125
Details
- Parcel number: R3232317512007660170
- Zoning: PDP
- Special conditions: None
Construction
Type & style
- Home type: SingleFamily
- Property subtype: Single Family Residence
Materials
- Concrete
- Foundation: Block
- Roof: Shingle
Condition
- New construction: No
- Year built: 1988
Utilities & green energy
- Sewer: Septic Tank
- Water: Public
- Utilities for property: Cable Available
Community & neighborhood
Location
- Region: Spring Hill
- Subdivision: SPRING HILL
HOA & financial
HOA
- Has HOA: No
Other fees
- Pet fee: $0 monthly
Other financial information
- Total actual rent: 0
Other
Other facts
- Listing terms: Cash,Conventional,FHA,VA Loan
- Ownership: Fee Simple
- Road surface type: Paved
Price history
| Date | Event | Price |
|---|---|---|
| 4/18/2023 | Sold | $299,900$177/sqft |
Source: | ||
| 3/13/2023 | Pending sale | $299,900$177/sqft |
Source: | ||
| 3/7/2023 | Price change | $299,900-4.8%$177/sqft |
Source: | ||
| 3/5/2023 | Price change | $314,900-1.6%$186/sqft |
Source: | ||
| 3/1/2023 | Price change | $319,900-1.5%$189/sqft |
Source: | ||
Public tax history
| Year | Property taxes | Tax assessment |
|---|---|---|
| 2024 | $3,601 +248% | $236,073 +152.6% |
| 2023 | $1,035 +5.4% | $93,459 +3% |
| 2022 | $982 +1.1% | $90,737 +3% |
Find assessor info on the county website
Neighborhood: 34609
Nearby schools
GreatSchools rating
- 4/10John D. Floyd Elementary SchoolGrades: PK-5Distance: 1.2 mi
- 5/10Powell Middle SchoolGrades: 6-8Distance: 2.2 mi
- 2/10Central High SchoolGrades: 9-12Distance: 7.1 mi
Schools provided by the listing agent
- Elementary: Suncoast Elementary
- Middle: Powell Middle
- High: Frank W Springstead
Source: Stellar MLS. This data may not be complete. We recommend contacting the local school district to confirm school assignments for this home.
Get a cash offer in 3 minutes
Find out how much your home could sell for in as little as 3 minutes with a no-obligation cash offer.
Estimated market value
$304,500
Get a cash offer in 3 minutes
Find out how much your home could sell for in as little as 3 minutes with a no-obligation cash offer.
Estimated market value
$304,500

