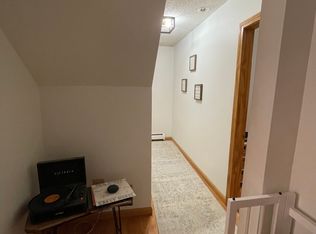This gorgeous Colonial was built in 2013 with a stunning entry way foyer that leads you to a formal living room with access to the first floor office/den with a half bathroom. Next to the family room you will find a full bathroom, a separate laundry room, a second den/office, a gorgeous kitchen that opens to the formal dining room on one side and opens to the large bright living room on the other side with trey ceilings, a fireplace, and sliders that lead you out to the deck. Upstairs you will find a large Master Bedroom with full bathroom, three generous bedrooms. Two of the bedrooms with connecting full bathroom and a 2nd full bath in the main hallway. There is also a bonus room on the 2nd level. This home sits on just over one acre of land. that opens to the living room, first floor laundry, large kitchen, first floor office, separate den, newer septic system and more
This property is off market, which means it's not currently listed for sale or rent on Zillow. This may be different from what's available on other websites or public sources.
