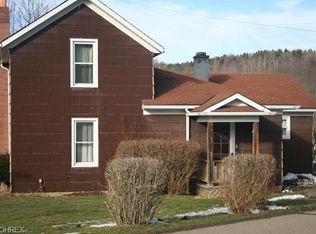Sold for $222,000
$222,000
2087 Midvale Mine Rd SE, Dennison, OH 44621
3beds
1,544sqft
Single Family Residence
Built in 2005
0.97 Acres Lot
$225,400 Zestimate®
$144/sqft
$1,527 Estimated rent
Home value
$225,400
Estimated sales range
Not available
$1,527/mo
Zestimate® history
Loading...
Owner options
Explore your selling options
What's special
Well-maintained 3 bed, 2 bath brick/stone ranch situated on nearly an acre. Open floor plan with spacious living room featuring built-in bookcases and TV nook. The 22x14 eat-in kitchen offers a center island, two sinks, pantry, and abundant cabinetry, leading to a 19x8 four-seasons room with plenty of natural light. Primary suite with attached bath, additional full bath, and convenient first-floor laundry. All appliances stay, including washer and dryer (not warranted). Enjoy outdoor living on the large front porch, in the garden, or the private backyard seating area.
Zillow last checked: 8 hours ago
Listing updated: August 14, 2025 at 01:53pm
Listing Provided by:
Diana R Barnett 330-339-1196 barnettrealtors@roadrunner.com,
Barnett Inc. Realtors
Bought with:
Dawn C Leone, 433615
McInturf Realty
Source: MLS Now,MLS#: 5137451 Originating MLS: East Central Association of REALTORS
Originating MLS: East Central Association of REALTORS
Facts & features
Interior
Bedrooms & bathrooms
- Bedrooms: 3
- Bathrooms: 2
- Full bathrooms: 2
- Main level bathrooms: 2
- Main level bedrooms: 3
Primary bedroom
- Description: Flooring: Carpet
- Level: First
- Dimensions: 15 x 14
Bedroom
- Description: Flooring: Carpet
- Level: First
- Dimensions: 12 x 9
Bedroom
- Description: Flooring: Carpet
- Level: First
- Dimensions: 11 x 10
Primary bathroom
- Description: Flooring: Ceramic Tile
- Level: First
- Dimensions: 11 x 6
Bathroom
- Description: Flooring: Ceramic Tile
- Level: First
- Dimensions: 8 x 5
Eat in kitchen
- Description: Flooring: Ceramic Tile
- Level: First
- Dimensions: 22 x 14
Laundry
- Description: Flooring: Ceramic Tile
- Level: First
- Dimensions: 10 x 7
Living room
- Description: Flooring: Ceramic Tile
- Level: First
- Dimensions: 19 x 11
Sunroom
- Description: Flooring: Ceramic Tile
- Level: First
- Dimensions: 19 x 8
Heating
- Electric, Forced Air
Cooling
- Central Air
Appliances
- Included: Dryer, Range, Refrigerator, Washer
- Laundry: Washer Hookup, Electric Dryer Hookup, Main Level, Laundry Room, Laundry Tub, Sink
Features
- Breakfast Bar, Bookcases, Ceiling Fan(s), Crown Molding, Eat-in Kitchen, Kitchen Island, Pantry, Recessed Lighting, Storage
- Basement: Crawl Space
- Has fireplace: No
- Fireplace features: None
Interior area
- Total structure area: 1,544
- Total interior livable area: 1,544 sqft
- Finished area above ground: 1,544
Property
Parking
- Total spaces: 2
- Parking features: Attached, Electricity, Garage Faces Front, Garage, Garage Door Opener, Gravel, Inside Entrance, Lighted, Storage
- Attached garage spaces: 2
Features
- Levels: One
- Stories: 1
- Patio & porch: Front Porch
- Exterior features: Garden, Private Yard, Rain Gutters, Storage
Lot
- Size: 0.97 Acres
- Features: Back Yard, Corner Lot, Landscaped
Details
- Parcel number: 2402072001
- Special conditions: Standard
Construction
Type & style
- Home type: SingleFamily
- Architectural style: Ranch
- Property subtype: Single Family Residence
Materials
- Brick, Stone
- Roof: Asphalt
Condition
- Year built: 2005
Utilities & green energy
- Sewer: Septic Tank
- Water: Well
Community & neighborhood
Location
- Region: Dennison
Price history
| Date | Event | Price |
|---|---|---|
| 8/13/2025 | Sold | $222,000$144/sqft |
Source: | ||
| 8/5/2025 | Pending sale | $222,000$144/sqft |
Source: | ||
| 7/14/2025 | Contingent | $222,000$144/sqft |
Source: | ||
| 7/7/2025 | Listed for sale | $222,000$144/sqft |
Source: | ||
Public tax history
| Year | Property taxes | Tax assessment |
|---|---|---|
| 2024 | $1,991 -0.5% | $56,800 |
| 2023 | $2,000 -0.1% | $56,800 |
| 2022 | $2,003 +24.1% | $56,800 +29.4% |
Find assessor info on the county website
Neighborhood: 44621
Nearby schools
GreatSchools rating
- 7/10Midvale Elementary SchoolGrades: K-5Distance: 1.6 mi
- 6/10Tuscarawas Middle SchoolGrades: 6-8Distance: 4 mi
- 7/10Indian Valley High SchoolGrades: 9-12Distance: 7.2 mi
Schools provided by the listing agent
- District: Indian Valley LSD - 7904
Source: MLS Now. This data may not be complete. We recommend contacting the local school district to confirm school assignments for this home.
Get pre-qualified for a loan
At Zillow Home Loans, we can pre-qualify you in as little as 5 minutes with no impact to your credit score.An equal housing lender. NMLS #10287.
