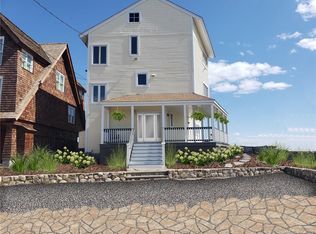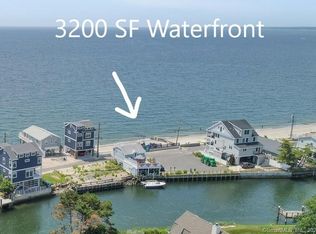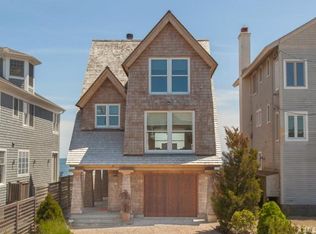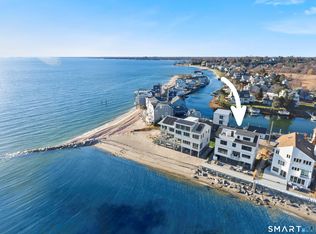Sold for $2,000,000 on 11/01/24
$2,000,000
2087 Fairfield Beach Road, Fairfield, CT 06824
4beds
2,748sqft
Single Family Residence
Built in 1983
6,098.4 Square Feet Lot
$212,300 Zestimate®
$728/sqft
$6,559 Estimated rent
Home value
$212,300
$189,000 - $238,000
$6,559/mo
Zestimate® history
Loading...
Owner options
Explore your selling options
What's special
Every room with a view! This fabulous waterfront home offers you the perfect retreat at the waters edge in all seasons. Open deck and a large covered porch has Adirondack seating that invites you to relax and watch sunsets over Pine Creek while enjoying sea breezes off Long Island Sound. Great space offering comfortable living at every turn and at all levels. Step in and and enjoy the open concept living/dining area, a spacious kitchen, wet bar,fireplace and dining space for 12+inside. You can also dine alfresco on the large deck just above the sandy beach.This home offers a perfect space for entertaining large or small groups no matter what the weather is. The ultimate primary suite on the third level offers an escape with a beautiful renovated bath two sitting rooms and loft, a perfect place to relax or have a home office. The large windows on all floors offer spectacular views at every turn and the best panorama of the coast line of Fairfield Beach.You will not be disappointed ,every day a new experience at the waters edge.
Zillow last checked: 8 hours ago
Listing updated: November 04, 2024 at 11:05am
Listed by:
Helen Cusa 203-451-7731,
Brown Harris Stevens 203-221-0666,
Cheryl Cusa 203-258-6117,
Brown Harris Stevens
Bought with:
Cindy Raney, RES.0766946
Coldwell Banker Realty
Source: Smart MLS,MLS#: 24034894
Facts & features
Interior
Bedrooms & bathrooms
- Bedrooms: 4
- Bathrooms: 3
- Full bathrooms: 2
- 1/2 bathrooms: 1
Primary bedroom
- Features: Cathedral Ceiling(s), Ceiling Fan(s), Dressing Room, Hardwood Floor, Stall Shower, Walk-In Closet(s)
- Level: Upper
Bedroom
- Features: Hardwood Floor
- Level: Upper
Bedroom
- Features: Balcony/Deck, Hardwood Floor
- Level: Upper
Bedroom
- Features: Hardwood Floor
- Level: Upper
Dining room
- Features: Balcony/Deck, Hardwood Floor
- Level: Main
Kitchen
- Features: Breakfast Bar, Ceiling Fan(s), Tile Floor
- Level: Main
Living room
- Features: Balcony/Deck, Ceiling Fan(s), Fireplace, Hardwood Floor
- Level: Main
Study
- Features: Hardwood Floor
- Level: Upper
Heating
- Forced Air, Zoned, Natural Gas
Cooling
- Ceiling Fan(s), Central Air
Appliances
- Included: Electric Range, Oven/Range, Microwave, Refrigerator, Dishwasher, Disposal, Washer, Dryer, Gas Water Heater, Water Heater
- Laundry: Upper Level
Features
- Open Floorplan
- Windows: Thermopane Windows
- Basement: None
- Attic: Walk-up
- Number of fireplaces: 1
Interior area
- Total structure area: 2,748
- Total interior livable area: 2,748 sqft
- Finished area above ground: 2,748
Property
Parking
- Total spaces: 4
- Parking features: None, Unpaved
Features
- Patio & porch: Wrap Around, Deck
- Exterior features: Rain Gutters
- Has view: Yes
- View description: Water
- Has water view: Yes
- Water view: Water
- Waterfront features: Waterfront, Beach
Lot
- Size: 6,098 sqft
- Features: Landscaped, In Flood Zone
Details
- Parcel number: 134769
- Zoning: B
Construction
Type & style
- Home type: SingleFamily
- Architectural style: Colonial
- Property subtype: Single Family Residence
Materials
- Wood Siding
- Foundation: Concrete Perimeter
- Roof: Asphalt
Condition
- New construction: No
- Year built: 1983
Utilities & green energy
- Sewer: Public Sewer
- Water: Public
Green energy
- Energy efficient items: Windows
Community & neighborhood
Security
- Security features: Security System
Community
- Community features: Golf, Library, Park, Tennis Court(s)
Location
- Region: Fairfield
- Subdivision: Beach
Price history
| Date | Event | Price |
|---|---|---|
| 11/1/2024 | Sold | $2,000,000-7%$728/sqft |
Source: | ||
| 8/27/2024 | Pending sale | $2,150,000$782/sqft |
Source: | ||
| 8/1/2024 | Price change | $2,150,000+10650%$782/sqft |
Source: | ||
| 1/24/2024 | Listing removed | -- |
Source: Zillow Rentals Report a problem | ||
| 1/24/2024 | Pending sale | $20,000-99.2%$7/sqft |
Source: | ||
Public tax history
| Year | Property taxes | Tax assessment |
|---|---|---|
| 2025 | $27,832 +1.8% | $980,350 |
| 2024 | $27,352 +1.4% | $980,350 |
| 2023 | $26,969 +1% | $980,350 |
Find assessor info on the county website
Neighborhood: 06824
Nearby schools
GreatSchools rating
- 9/10Sherman SchoolGrades: K-5Distance: 1.7 mi
- 8/10Roger Ludlowe Middle SchoolGrades: 6-8Distance: 2 mi
- 9/10Fairfield Ludlowe High SchoolGrades: 9-12Distance: 2.1 mi
Schools provided by the listing agent
- Elementary: Roger Sherman
- Middle: Tomlinson
- High: Fairfield Ludlowe
Source: Smart MLS. This data may not be complete. We recommend contacting the local school district to confirm school assignments for this home.
Sell for more on Zillow
Get a free Zillow Showcase℠ listing and you could sell for .
$212,300
2% more+ $4,246
With Zillow Showcase(estimated)
$216,546


