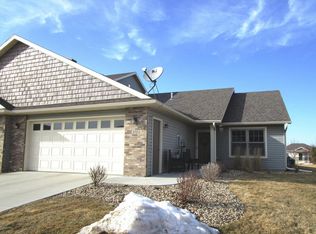Closed
$319,900
2087 Coopers Pl SE, Rochester, MN 55904
3beds
1,680sqft
Townhouse Side x Side
Built in 2014
2,178 Square Feet Lot
$323,900 Zestimate®
$190/sqft
$1,947 Estimated rent
Home value
$323,900
$298,000 - $353,000
$1,947/mo
Zestimate® history
Loading...
Owner options
Explore your selling options
What's special
Move-in ready and meticulously maintained, this beautiful two-story townhome offers comfort, style, and functionality. Featuring 3 spacious bedrooms, 2.5 bathrooms, and a 2-car garage, this home shines with thoughtful upgrades and inviting spaces throughout.
The open-concept main floor boasts a bright, airy living/dining area with a cozy fireplace, modern lighting, and access to a private patio. The kitchen has custom cabinetry, stainless steel appliances, and an eat-in kitchen.
Upstairs, you'll find all three bedrooms, including a primary suite and a second-floor laundry room for ultimate convenience. Each bedroom features generous storage, including walk-in closets.
The professionally managed association provides an array of amenities, including a community center, in-ground pool, fitness room, lawn and snow care, trash removal, and a sprinkler system, offering a low-maintenance lifestyle.
Zillow last checked: 8 hours ago
Listing updated: May 23, 2025 at 10:12am
Listed by:
Arlene Schuman 507-398-5062,
Re/Max Results
Bought with:
Arlene Schuman
Re/Max Results
Source: NorthstarMLS as distributed by MLS GRID,MLS#: 6699116
Facts & features
Interior
Bedrooms & bathrooms
- Bedrooms: 3
- Bathrooms: 3
- Full bathrooms: 1
- 3/4 bathrooms: 1
- 1/2 bathrooms: 1
Bathroom
- Description: 3/4 Primary,Main Floor 1/2 Bath,Upper Level Full Bath
Dining room
- Description: Kitchen/Dining Room,Living/Dining Room
Heating
- Forced Air
Cooling
- Central Air
Appliances
- Included: Dishwasher, Dryer, Microwave, Range, Refrigerator, Washer
Features
- Basement: None
- Number of fireplaces: 1
- Fireplace features: Living Room
Interior area
- Total structure area: 1,680
- Total interior livable area: 1,680 sqft
- Finished area above ground: 1,680
- Finished area below ground: 0
Property
Parking
- Total spaces: 2
- Parking features: Attached
- Attached garage spaces: 2
Accessibility
- Accessibility features: None
Features
- Levels: Two
- Stories: 2
- Pool features: Shared
Lot
- Size: 2,178 sqft
- Dimensions: 30 x 92
Details
- Foundation area: 840
- Parcel number: 631832069943
- Zoning description: Residential-Multi-Family
Construction
Type & style
- Home type: Townhouse
- Property subtype: Townhouse Side x Side
- Attached to another structure: Yes
Materials
- Vinyl Siding, Frame
- Roof: Asphalt
Condition
- Age of Property: 11
- New construction: No
- Year built: 2014
Utilities & green energy
- Electric: Circuit Breakers
- Gas: Natural Gas
- Sewer: City Sewer/Connected
- Water: City Water/Connected
Community & neighborhood
Location
- Region: Rochester
- Subdivision: Hawk Ridge
HOA & financial
HOA
- Has HOA: Yes
- HOA fee: $275 monthly
- Services included: Maintenance Structure, Lawn Care, Other, Maintenance Grounds, Professional Mgmt, Recreation Facility, Trash, Shared Amenities, Snow Removal
- Association name: Matik Managment
- Association phone: 507-216-0064
Price history
| Date | Event | Price |
|---|---|---|
| 5/23/2025 | Sold | $319,900$190/sqft |
Source: | ||
| 4/15/2025 | Pending sale | $319,900+23%$190/sqft |
Source: | ||
| 8/6/2020 | Sold | $260,000$155/sqft |
Source: | ||
| 7/3/2020 | Pending sale | $260,000$155/sqft |
Source: Infinity Real Estate #5572907 Report a problem | ||
| 6/17/2020 | Price change | $260,000-1.9%$155/sqft |
Source: Infinity Real Estate #5572907 Report a problem | ||
Public tax history
| Year | Property taxes | Tax assessment |
|---|---|---|
| 2024 | $3,279 | $260,600 +0.8% |
| 2023 | -- | $258,500 +2.2% |
| 2022 | $3,078 +8% | $252,900 +14.1% |
Find assessor info on the county website
Neighborhood: 55904
Nearby schools
GreatSchools rating
- 5/10Pinewood Elementary SchoolGrades: PK-5Distance: 0.4 mi
- 4/10Willow Creek Middle SchoolGrades: 6-8Distance: 0.4 mi
- 9/10Mayo Senior High SchoolGrades: 8-12Distance: 1.5 mi
Schools provided by the listing agent
- Elementary: Pinewood
- Middle: Willow Creek
- High: Mayo
Source: NorthstarMLS as distributed by MLS GRID. This data may not be complete. We recommend contacting the local school district to confirm school assignments for this home.
Get a cash offer in 3 minutes
Find out how much your home could sell for in as little as 3 minutes with a no-obligation cash offer.
Estimated market value
$323,900
