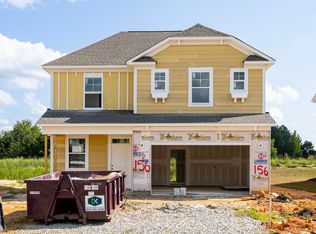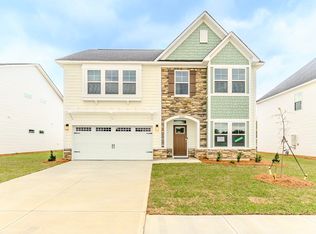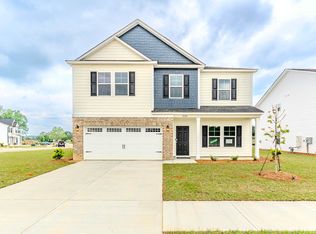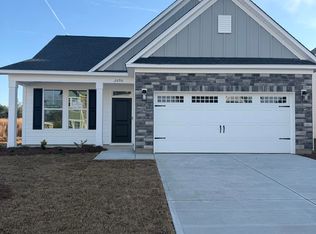Sold for $294,900 on 09/18/25
$294,900
2087 April Dawn Trail, Thomson, GA 30824
5beds
2,225sqft
Single Family Residence
Built in 2025
6,534 Square Feet Lot
$295,500 Zestimate®
$133/sqft
$-- Estimated rent
Home value
$295,500
Estimated sales range
Not available
Not available
Zestimate® history
Loading...
Owner options
Explore your selling options
What's special
Brand NEW, backyard fence and appliances INCLUDED! Presenting the award-winning Bentcreek II plan by the 2024 Builder of the Year, Great Southern Homes!
Located in the brand-new Camellia Park community in Thomson, GA, this thoughtfully designed 5-bedroom, 3-bathroom home offers the perfect layout for families.
Inside, you'll find spacious bedrooms with walk-in closets, including a master suite with DOUBLE walk in closets and double doors leading to a large owners bathroom with a garden tub, tiled shower and double vanities. The large loft area upstairs is a well-loved feature that makes this plan feel even more spacious!
The home includes three full bathrooms, all featuring upgraded fixtures and finishes. Outside you'll find a covered back patio and a covered front porch, perfect for rocking chairs and outside entertainment.
Located less than half a mile from local schools and quick drive into neighboring cities, you get the best of both worlds—peaceful rural living with easy access to urban amenities. Ready for move-in in 30 days or sooner, this home won't last long. Make the Bentcreek II plan your dream home today!
Zillow last checked: 8 hours ago
Listing updated: September 18, 2025 at 11:43am
Listed by:
Samantha Fuller 706-832-8050,
Meybohm Real Estate - Evans,
Peterray Furno 706-564-8060,
Meybohm Real Estate - Evans
Bought with:
Vicki Stephenson, 303425
Better Homes & Gardens Executive Partners
Source: Hive MLS,MLS#: 537555
Facts & features
Interior
Bedrooms & bathrooms
- Bedrooms: 5
- Bathrooms: 3
- Full bathrooms: 3
Primary bedroom
- Level: Upper
- Dimensions: 15.7 x 13.7
Bedroom 2
- Level: Upper
- Dimensions: 10.1 x 11.8
Bedroom 3
- Level: Upper
- Dimensions: 10 x 11.8
Bedroom 4
- Level: Upper
- Dimensions: 10.1 x 11
Bedroom 5
- Level: Main
- Dimensions: 9.5 x 10.4
Dining room
- Level: Main
- Dimensions: 13.8 x 11.9
Family room
- Level: Main
- Dimensions: 17.5 x 16.6
Kitchen
- Level: Main
- Dimensions: 13.8 x 12.5
Loft
- Level: Upper
- Dimensions: 15.3 x 12.1
Heating
- Electric, Fireplace(s)
Cooling
- Central Air
Appliances
- Included: Built-In Electric Oven, Built-In Microwave, Dishwasher, Disposal, Electric Range, Tankless Water Heater
Features
- Blinds, Built-in Features, Eat-in Kitchen, Garden Tub, Kitchen Island, Pantry, Security System, Smoke Detector(s), Walk-In Closet(s), Washer Hookup, Wired for Data, Electric Dryer Hookup
- Flooring: Carpet, Luxury Vinyl
- Attic: Pull Down Stairs
- Number of fireplaces: 1
- Fireplace features: Gas Log
Interior area
- Total structure area: 2,225
- Total interior livable area: 2,225 sqft
Property
Parking
- Parking features: Garage, Garage Door Opener
Features
- Levels: Two
- Patio & porch: Covered, Patio, Porch
- Exterior features: Insulated Doors, Insulated Windows
Lot
- Size: 6,534 sqft
- Dimensions: .15
- Features: Landscaped, Sprinklers In Front, Sprinklers In Rear
Details
- Parcel number: 00410031005
Construction
Type & style
- Home type: SingleFamily
- Architectural style: Two Story
- Property subtype: Single Family Residence
Materials
- HardiPlank Type, Stone, Vinyl Siding
- Foundation: Slab
- Roof: Composition
Condition
- New Construction
- New construction: Yes
- Year built: 2025
Utilities & green energy
- Sewer: Public Sewer
- Water: Public
Community & neighborhood
Community
- Community features: Street Lights
Location
- Region: Thomson
- Subdivision: Camellia Park
HOA & financial
HOA
- Has HOA: Yes
- HOA fee: $500 monthly
Other
Other facts
- Listing terms: Cash,Conventional,FHA,VA Loan
Price history
| Date | Event | Price |
|---|---|---|
| 9/18/2025 | Sold | $294,900$133/sqft |
Source: | ||
| 8/19/2025 | Pending sale | $294,900$133/sqft |
Source: | ||
| 8/5/2025 | Price change | $294,900-1.7%$133/sqft |
Source: | ||
| 5/23/2025 | Price change | $299,900-3.2%$135/sqft |
Source: | ||
| 5/14/2025 | Price change | $309,900-7.7%$139/sqft |
Source: | ||
Public tax history
Tax history is unavailable.
Neighborhood: 30824
Nearby schools
GreatSchools rating
- 5/10Norris Elementary SchoolGrades: 4-5Distance: 0.7 mi
- 5/10Thomson-McDuffie Junior High SchoolGrades: 6-8Distance: 0.5 mi
- 3/10Thomson High SchoolGrades: 9-12Distance: 0.5 mi
Schools provided by the listing agent
- Elementary: Thomson
- Middle: Thomson
- High: THOMSON
Source: Hive MLS. This data may not be complete. We recommend contacting the local school district to confirm school assignments for this home.

Get pre-qualified for a loan
At Zillow Home Loans, we can pre-qualify you in as little as 5 minutes with no impact to your credit score.An equal housing lender. NMLS #10287.



