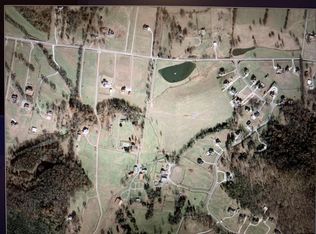Closed
$1,600,000
2087 Allisona Rd, Eagleville, TN 37060
3beds
2,901sqft
Single Family Residence, Residential
Built in 2020
7.45 Acres Lot
$1,582,000 Zestimate®
$552/sqft
$3,622 Estimated rent
Home value
$1,582,000
$1.49M - $1.68M
$3,622/mo
Zestimate® history
Loading...
Owner options
Explore your selling options
What's special
Experience elevated country living in this custom-built, 1.5-level estate situated on 7.45 acres of pristine countryside with NO HOA within the highly sought-after Eagleville school district. Thoughtfully designed with functionality in mind, this home features 3 bedrooms on the main level, a vaulted great room with cedar beams, and spacious bonus room upstairs. White Oak sand and finish hardwoods flow throughout the main living area, setting the tone for quality craftsmanship. The open-concept kitchen features an abundance of cabinetry, beverage fridge, 2 sinks, and an expansive walk-in pantry with built-in countertops for appliances or storage. Step outside to a 46’ x 10’ screened porch and enjoy year-round outdoor living and dining. A large patio, complete with a fireplace and hot tub, is the ultimate retreat for entertaining or everyday enjoyment. Flat, open acreage at the back of the property and a barn offers the perfect setting for your horses or extra space for a workshop! Luxury meets lifestyle in this peaceful countryside escape, just a short drive from the charm of Eagleville and surrounding amenities. Fiber Internet! Don't miss this forever home — where the sunsets from the front porch are unmatched. Under contract with 4 hour kick out clause- continue to show!
Zillow last checked: 8 hours ago
Listing updated: May 28, 2025 at 02:57pm
Listing Provided by:
Heather Fuller 615-948-5288,
Tyler York Real Estate Brokers, LLC
Bought with:
Mike Estes, 342752
Redfin
Source: RealTracs MLS as distributed by MLS GRID,MLS#: 2816804
Facts & features
Interior
Bedrooms & bathrooms
- Bedrooms: 3
- Bathrooms: 3
- Full bathrooms: 2
- 1/2 bathrooms: 1
- Main level bedrooms: 3
Bedroom 1
- Features: Suite
- Level: Suite
- Area: 224 Square Feet
- Dimensions: 16x14
Bedroom 2
- Features: Walk-In Closet(s)
- Level: Walk-In Closet(s)
- Area: 156 Square Feet
- Dimensions: 13x12
Bedroom 3
- Features: Walk-In Closet(s)
- Level: Walk-In Closet(s)
- Area: 156 Square Feet
- Dimensions: 13x12
Bonus room
- Area: 620 Square Feet
- Dimensions: 31x20
Dining room
- Features: Other
- Level: Other
- Area: 252 Square Feet
- Dimensions: 21x12
Kitchen
- Features: Pantry
- Level: Pantry
- Area: 260 Square Feet
- Dimensions: 20x13
Living room
- Area: 380 Square Feet
- Dimensions: 20x19
Heating
- Central, Heat Pump
Cooling
- Central Air, Electric
Appliances
- Included: Double Oven, Electric Range, Dishwasher, Microwave, Stainless Steel Appliance(s)
- Laundry: Electric Dryer Hookup, Washer Hookup
Features
- Built-in Features, Ceiling Fan(s), Entrance Foyer, Extra Closets, Open Floorplan, Pantry, Redecorated, Storage, Walk-In Closet(s), Primary Bedroom Main Floor, High Speed Internet
- Flooring: Wood
- Basement: Crawl Space
- Number of fireplaces: 1
- Fireplace features: Gas, Great Room
Interior area
- Total structure area: 2,901
- Total interior livable area: 2,901 sqft
- Finished area above ground: 2,901
Property
Parking
- Total spaces: 8
- Parking features: Garage Faces Side, Driveway
- Garage spaces: 2
- Uncovered spaces: 6
Features
- Levels: Two
- Stories: 2
- Patio & porch: Porch, Covered, Patio, Screened
- Has spa: Yes
- Spa features: Private
- Has view: Yes
- View description: Valley
Lot
- Size: 7.45 Acres
- Features: Level, Rolling Slope
Details
- Parcel number: 143 02812 R0119606
- Special conditions: Standard
Construction
Type & style
- Home type: SingleFamily
- Architectural style: Traditional
- Property subtype: Single Family Residence, Residential
Materials
- Fiber Cement
- Roof: Asphalt
Condition
- New construction: No
- Year built: 2020
Utilities & green energy
- Sewer: Septic Tank
- Water: Public
- Utilities for property: Water Available
Community & neighborhood
Location
- Region: Eagleville
- Subdivision: Magnolia Valley Estates Sec 2
Price history
| Date | Event | Price |
|---|---|---|
| 5/28/2025 | Sold | $1,600,000+1.6%$552/sqft |
Source: | ||
| 4/24/2025 | Contingent | $1,575,000$543/sqft |
Source: | ||
| 4/15/2025 | Listed for sale | $1,575,000$543/sqft |
Source: | ||
Public tax history
| Year | Property taxes | Tax assessment |
|---|---|---|
| 2025 | -- | $191,275 |
| 2024 | $3,589 +3.5% | $191,275 +3.5% |
| 2023 | $3,468 +16.1% | $184,850 |
Find assessor info on the county website
Neighborhood: 37060
Nearby schools
GreatSchools rating
- 8/10Eagleville SchoolGrades: PK-12Distance: 2.3 mi
Schools provided by the listing agent
- Elementary: Eagleville School
- Middle: Eagleville School
- High: Eagleville School
Source: RealTracs MLS as distributed by MLS GRID. This data may not be complete. We recommend contacting the local school district to confirm school assignments for this home.
Get a cash offer in 3 minutes
Find out how much your home could sell for in as little as 3 minutes with a no-obligation cash offer.
Estimated market value$1,582,000
Get a cash offer in 3 minutes
Find out how much your home could sell for in as little as 3 minutes with a no-obligation cash offer.
Estimated market value
$1,582,000
