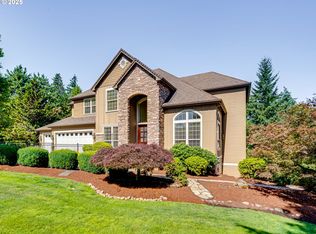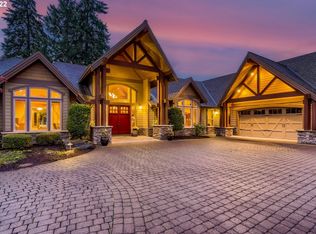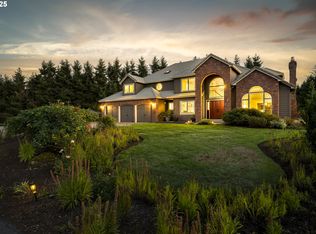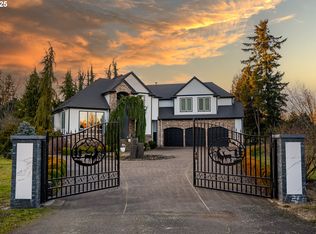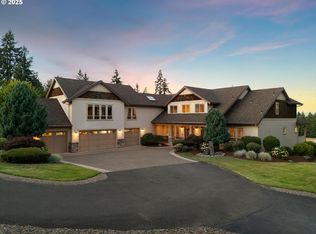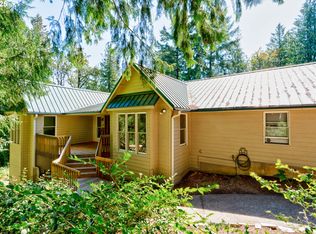Peaceful Private gated community. 2.5 acres , 5 bedrooms , 5 baths , in the main 5,200 sq ft house , theater , office , Study , 4 fireplaces , master on the main , 2 out door living spaces , inground negative edge pool , sports court , hot tub , firepit , also a separate apartment , with 2 bedrooms , 1 bath , living dining , kitchen , balcony , oversized 3 car garage shop , 2 water features.
For sale by owner
$1,989,800
20868 S Vista Del Lago Ct, Oregon City, OR 97045
7beds
6,610sqft
Est.:
SingleFamily
Built in 2007
2.34 Acres Lot
$-- Zestimate®
$301/sqft
$300/mo HOA
What's special
Hot tubInground negative edge poolSports court
What the owner loves about this home
2.5 acre private estate in this secure gated community, 5200 sq ft main house with 5 bedrooms 5 baths master on the main , theater , office , Study , 4 fireplace , 2 outdoor living areas , inground negative edge pool , hot tub , sports court , separate 2 bedrooms, 1 bath , living , kitchen , balcony , 2 water features...very private
- 32 days |
- 1,072 |
- 26 |
Listed by:
Property Owner (503) 317-2509
Facts & features
Interior
Bedrooms & bathrooms
- Bedrooms: 7
- Bathrooms: 6
- Full bathrooms: 6
- Main level bathrooms: 2
Heating
- Forced air, Gas
Cooling
- Central
Appliances
- Included: Dishwasher, Dryer, Freezer, Garbage disposal, Microwave, Range / Oven, Refrigerator, Washer
Features
- Central Vacuum, Sound System, Walk-In Closet(s), Vaulted Ceiling(s), High Ceilings, Great Room, Bedroom 4, Soaking Tub, Bathroom, Suite, Walk in Closet, Wainscoting, Gourmet Kitchen, Closet Organizer, Living Room/Dining Room Combo, Kitchen/Dining Room Combo, Separate Living Quarters/Apartment/Aux Living Unit, Bonus Room
- Flooring: Tile, Carpet, Hardwood
- Windows: Bay Window(s)
- Basement: None
- Has fireplace: Yes
- Fireplace features: Wood Burning, Gas, Family Room, Outside
Interior area
- Structure area source: Owner
- Total interior livable area: 6,610 sqft
Property
Parking
- Total spaces: 12
- Parking features: Garage - Attached, Garage - Detached, Off-street
Accessibility
- Accessibility features: Handicap Access, Pathway, Minimal Steps, Garage on Main, Utility room on main, Accessible Bedroom, Caregiver Quarters, Natural Lighting, Parking, Walk-in Shower
Features
- Patio & porch: Patio, Covered
- Exterior features: Stone, Wood, Wood products, Cement / Concrete, Composition
- Pool features: Outdoor Pool
- Has spa: Yes
- Spa features: Jetted Tub, Free-Standing Hot Tub
- Fencing: Gate
- Has view: Yes
- View description: Territorial, Mountain
- Waterfront features: Pond
Lot
- Size: 2.34 Acres
- Features: Level, Cul-de-Sac, Views, 1 to 2.99 Acres
Details
- Additional structures: Workshop, Guest House, Auxiliary Dwelling Unit
- Parcel number: 05007384
- Zoning: RS
- Other equipment: Home Theater
Construction
Type & style
- Home type: SingleFamily
- Architectural style: Traditional, Custom Style
Materials
- Roof: Composition
Condition
- Approximately
- New construction: No
- Year built: 2007
Utilities & green energy
- Sewer: Standard Septic
- Water: Public
- Utilities for property: Natural Gas Connected
Community & HOA
HOA
- Has HOA: Yes
- Amenities included: Gated, Snow Removal, Road Maintenance, Lake Easement, Boat Slip
- HOA fee: $300 monthly
Location
- Region: Oregon City
Financial & listing details
- Price per square foot: $301/sqft
- Tax assessed value: $1,816,380
- Annual tax amount: $17,544
- Date on market: 11/21/2025
Estimated market value
Not available
Estimated sales range
Not available
$6,624/mo
Price history
Price history
| Date | Event | Price |
|---|---|---|
| 11/21/2025 | Listed for sale | $1,989,800+2.1%$301/sqft |
Source: Owner Report a problem | ||
| 9/12/2025 | Listing removed | -- |
Source: Owner Report a problem | ||
| 6/14/2025 | Listed for sale | $1,948,880+34.4%$295/sqft |
Source: Owner Report a problem | ||
| 10/28/2020 | Sold | $1,450,000+3.6%$219/sqft |
Source: | ||
| 12/9/2019 | Sold | $1,399,990-4.1%$212/sqft |
Source: Public Record Report a problem | ||
Public tax history
Public tax history
| Year | Property taxes | Tax assessment |
|---|---|---|
| 2024 | $17,544 +2.4% | $1,226,121 +3% |
| 2023 | $17,139 +6.9% | $1,190,409 +3% |
| 2022 | $16,028 +4.6% | $1,155,737 +3% |
Find assessor info on the county website
BuyAbility℠ payment
Est. payment
$10,088/mo
Principal & interest
$7716
Property taxes
$1376
Other costs
$996
Climate risks
Neighborhood: 97045
Nearby schools
GreatSchools rating
- 2/10Redland Elementary SchoolGrades: K-5Distance: 2.8 mi
- 4/10Ogden Middle SchoolGrades: 6-8Distance: 5.1 mi
- 8/10Oregon City High SchoolGrades: 9-12Distance: 3.1 mi
Schools provided by the listing agent
- Elementary: Redland
- Middle: Ogden
- High: Oregon City
Source: The MLS. This data may not be complete. We recommend contacting the local school district to confirm school assignments for this home.
- Loading
