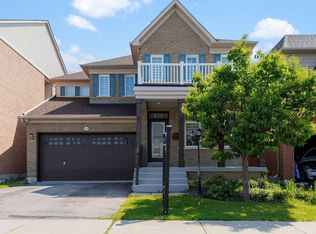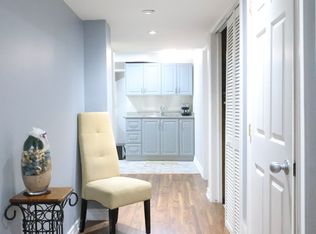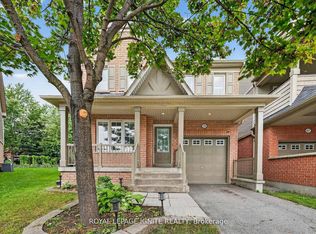A Must See Home That Has It All! Inviting And Spacious Living And Dining Rooms With A Beautiful Coffered 9 Foot Ceiling And Hardwood Floors Here And The Family Room. Bright Family Room With Gas Fireplace And Many Windows, Open Concept With The Kitchen And Breakfast Area Where You'd Gather Around The Huge Island That Offers Ample Counter Space, Extra Storage And Plenty Of Seating, Making It Perfect For Entertaining With Your Family And Friends. Beautiful Custom Newer Kitchen Completely Redone With Upgraded Cabinets, Ss Appliances, Wine Fridge, Quartz Countertops, Modern Backsplash And Tall Pantry. Walk Out To The Welcoming Backyard With Fenced Yard, Newer Garden Shed With Hydro, Landscaping And Plenty Of Space To Entertain And Enjoy. Wide 50 Foot Lot, Landscaped Front Porch, No Sidewalk, Two Garage Spots With EV CHARGER Plus Long Driveway That Fits 4 Parked Cars. Large Walk Through Closet On Main Floor With Access To Garage. Primary Bedroom With Master 5pc Ensuite, His And Hers large Closets. 3 Other Bedrooms With Large Windows And Closets, Main Bath And Convenient Laundry Room. *** Included: 8 Security Cameras. Central Vacuum & Attachmnts, S/S Appliances In Kitchn Fridge, Stove, Microwave, Built In Dishwasher & Wine Fridge. Washer & Dryer, Built In Speakers In Dining Room & Kitchen, Garage Door Opener & Pad, Window Shutters, All ELFs.
This property is off market, which means it's not currently listed for sale or rent on Zillow. This may be different from what's available on other websites or public sources.



