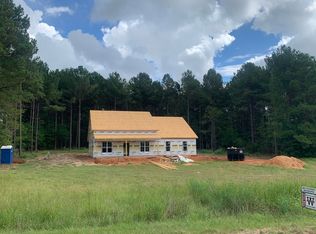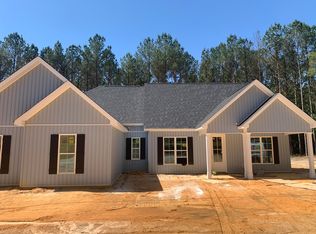Sold for $428,200 on 12/29/23
$428,200
2086 Piper Rd, Aiken, SC 29805
4beds
2,134sqft
Single Family Residence
Built in 2024
2.83 Acres Lot
$467,900 Zestimate®
$201/sqft
$2,472 Estimated rent
Home value
$467,900
$445,000 - $491,000
$2,472/mo
Zestimate® history
Loading...
Owner options
Explore your selling options
What's special
Another quality home being built by JB Wall Construction. Sitting on 2.83 acres this custom Farmhouse Style home is under construction. The lot was selective cut and left wooded intentionally. Check out the attached photos and see how private and beautiful this lot truly is. This split floor plan has four bedrooms, three full bathrooms, with a 2 car garage and workshop space. The custom finishes include 30 year architectural shingles, Vinyl siding, Insulated Windows, LVP flooring throughout the home and carpet in the bedrooms. The 4th Bedroom has it's own private bathroom and great view off the backyard. The walk-in pantry and Laundry room are located right off the Owners suit with it's view of the woods. The generous owner's suit has a nice walk-in closet and private bath that has a Double Vanity, Garden Tub and walk-in Shower. The custom Kitchen comes with, Electric Range/Oven Dishwasher, Built-In Microwave and Granite Countertops.
Zillow last checked: 8 hours ago
Listing updated: September 02, 2024 at 02:03am
Listed by:
Michael J Woodward 803-215-9732,
Woodward & Associates
Bought with:
Keller Williams Augusta NonMember
Keller Williams Realty Augusta Partners
Source: Aiken MLS,MLS#: 207999
Facts & features
Interior
Bedrooms & bathrooms
- Bedrooms: 4
- Bathrooms: 3
- Full bathrooms: 3
Primary bedroom
- Level: Main
- Area: 208
- Dimensions: 16 x 13
Bedroom 2
- Level: Main
- Area: 182
- Dimensions: 14 x 13
Bedroom 3
- Level: Main
- Area: 144
- Dimensions: 12 x 12
Bedroom 4
- Level: Main
- Area: 144
- Dimensions: 12 x 12
Dining room
- Level: Main
- Area: 228
- Dimensions: 19 x 12
Kitchen
- Level: Main
- Area: 168
- Dimensions: 14 x 12
Living room
- Level: Main
- Area: 247
- Dimensions: 19 x 13
Other
- Description: Front Porch
- Level: Main
- Area: 224
- Dimensions: 32 x 7
Other
- Description: Rear Porch
- Level: Main
- Area: 216
- Dimensions: 18 x 12
Heating
- Forced Air
Cooling
- Central Air, Electric
Appliances
- Included: Microwave, Range, Dishwasher
Features
- Solid Surface Counters, Walk-In Closet(s), Bedroom on 1st Floor, Cathedral Ceiling(s), Ceiling Fan(s), Kitchen Island, Pantry, Eat-in Kitchen, Cable Internet
- Flooring: Carpet, Vinyl
- Basement: None
- Has fireplace: No
Interior area
- Total structure area: 2,134
- Total interior livable area: 2,134 sqft
- Finished area above ground: 2,134
- Finished area below ground: 0
Property
Parking
- Total spaces: 2
- Parking features: Attached, Driveway
- Attached garage spaces: 2
- Has uncovered spaces: Yes
Features
- Levels: One
- Patio & porch: Porch
- Pool features: None
Lot
- Size: 2.83 Acres
- Features: Rolling Slope
Details
- Additional structures: None
- Parcel number: 1320018108
- Zoning description: RUD
- Special conditions: Standard
- Horses can be raised: Yes
- Horse amenities: None
Construction
Type & style
- Home type: SingleFamily
- Property subtype: Single Family Residence
Materials
- Vinyl Siding
- Foundation: Slab
- Roof: Composition
Condition
- New construction: Yes
- Year built: 2024
Details
- Builder name: Jb Wall Construction
- Warranty included: Yes
Utilities & green energy
- Sewer: Septic Tank
- Water: Well
- Utilities for property: Cable Available
Green energy
- Energy efficient items: Thermostat, Appliances, Insulation, Windows
Community & neighborhood
Community
- Community features: None
Location
- Region: Aiken
- Subdivision: Willing Manor
Other
Other facts
- Listing terms: Contract
- Road surface type: Asphalt
Price history
| Date | Event | Price |
|---|---|---|
| 12/29/2023 | Sold | $428,200+0.8%$201/sqft |
Source: | ||
| 11/7/2023 | Pending sale | $425,000$199/sqft |
Source: | ||
| 8/30/2023 | Listed for sale | $425,000$199/sqft |
Source: | ||
Public tax history
| Year | Property taxes | Tax assessment |
|---|---|---|
| 2025 | $1,503 | $14,060 |
| 2024 | $1,503 +528.3% | $14,060 +1278.4% |
| 2023 | $239 +1.2% | $1,020 |
Find assessor info on the county website
Neighborhood: 29805
Nearby schools
GreatSchools rating
- 3/10J. D. Lever Elementary SchoolGrades: PK-5Distance: 2.2 mi
- NAAiken Middle SchoolGrades: 6-8Distance: 6.9 mi
- 4/10Aiken High SchoolGrades: 9-12Distance: 7.1 mi
Schools provided by the listing agent
- Elementary: Jd Lever
- Middle: Aiken Intermediate 6th-Schofield Middle 7th&8th
- High: Aiken
Source: Aiken MLS. This data may not be complete. We recommend contacting the local school district to confirm school assignments for this home.

Get pre-qualified for a loan
At Zillow Home Loans, we can pre-qualify you in as little as 5 minutes with no impact to your credit score.An equal housing lender. NMLS #10287.

