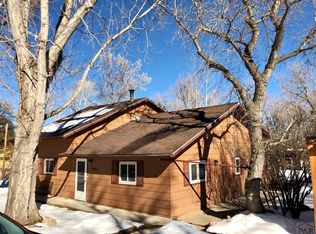A beautiful home nestled along Greenhorn Creek (a creek runs through it) just inside Rye city limits. Warm and open one level living with spacious loft for extra guests, entertainment or storage. Enjoy the spectacular wooded surroundings and listen to a breeze whisper through the trees with the gentle flow of the creek running nearby while you relax on the wrap around covered wooden deck. Inside you are welcomed with 2 wood burning stoves that provide an extra cozy warmth during the cool Colorado weather. This home also boasts many recent updates including 2 completely remolded bathrooms designed for comfort, functionality and beauty. Other recent upgrades include, carpet and paint throughout. All windows are triple pane with a lifetime, transferable warranty. Main wood-burning stove with blower. All new GE kitchen appliances, sink and faucet. All new interior solid core wood doors with new hardware. Outside you'll enjoy a 1400 sq ft wrap around wood deck with treated and weatherized wood including a gas line splits for BBQ, smoker and patio heater. Back yard also has the gazebo alongside Greenhorn Creek, rope swing, fire pit, mature grass, trees and pathways freshly re-rocked. Newer woodshed for covered firewood storage, garden shed and tool shed. All sheds with electric lights and outlets.This entire home and property has been very well maintained and upgraded, and if you are looking for that perfect home, that lets you enjoy life... look no further!!!
This property is off market, which means it's not currently listed for sale or rent on Zillow. This may be different from what's available on other websites or public sources.
