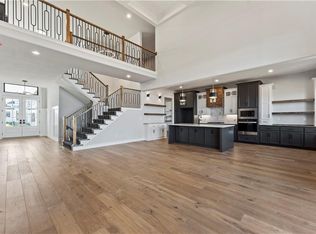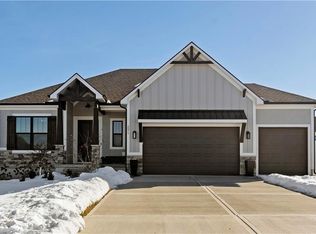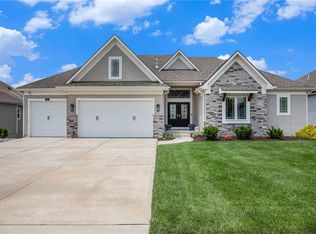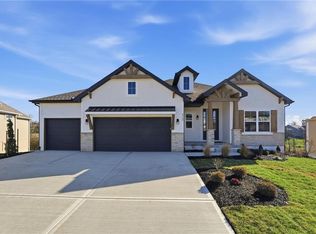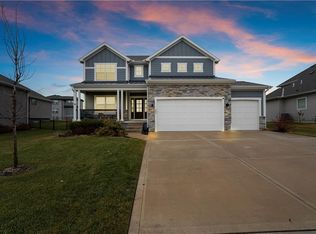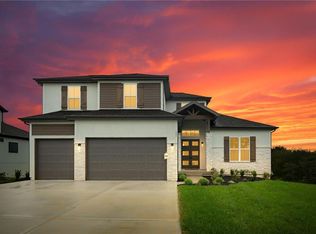2086 NW Obrien Rd, Lees Summit, MO 64081
What's special
- 575 days |
- 568 |
- 26 |
Zillow last checked: 8 hours ago
Listing updated: January 17, 2026 at 03:11pm
Missy Barron 816-786-0181,
ReeceNichols - Lees Summit,
Rob Ellerman Team 816-304-4434,
ReeceNichols - Lees Summit
Travel times
Schedule tour
Select your preferred tour type — either in-person or real-time video tour — then discuss available options with the builder representative you're connected with.
Open houses
Facts & features
Interior
Bedrooms & bathrooms
- Bedrooms: 5
- Bathrooms: 5
- Full bathrooms: 4
- 1/2 bathrooms: 1
Primary bedroom
- Level: First
- Dimensions: 15.4 x 15.7
Bedroom 3
- Level: Second
- Dimensions: 12.4 x 15
Bedroom 4
- Level: Second
- Dimensions: 12 x 15.4
Bedroom 5
- Level: Second
- Dimensions: 11.2 x 13.1
Dining room
- Level: First
- Dimensions: 13.6 x 11
Great room
- Level: First
- Dimensions: 19 x 21
Office
- Level: First
- Dimensions: 15.4 x 10.7
Recreation room
- Level: Lower
- Dimensions: 30 x 23
Heating
- Natural Gas
Cooling
- Electric
Appliances
- Included: Cooktop, Dishwasher, Disposal, Exhaust Fan, Humidifier, Microwave, Built-In Oven, Stainless Steel Appliance(s)
- Laundry: Main Level
Features
- Ceiling Fan(s), Custom Cabinets, Kitchen Island, Painted Cabinets, Pantry, Smart Thermostat, Vaulted Ceiling(s), Walk-In Closet(s)
- Flooring: Carpet, Tile, Wood
- Basement: Finished,Walk-Out Access
- Number of fireplaces: 1
- Fireplace features: Great Room
Interior area
- Total structure area: 3,850
- Total interior livable area: 3,850 sqft
- Finished area above ground: 3,021
- Finished area below ground: 829
Video & virtual tour
Property
Parking
- Total spaces: 3
- Parking features: Attached, Garage Faces Front
- Attached garage spaces: 3
Features
- Patio & porch: Deck, Patio
Lot
- Size: 0.31 Acres
- Features: Wooded
Details
- Parcel number: 999999
Construction
Type & style
- Home type: SingleFamily
- Architectural style: Contemporary
- Property subtype: Single Family Residence
Materials
- Stone & Frame
- Roof: Composition
Condition
- Under Construction
- New construction: Yes
- Year built: 2024
Details
- Builder model: Mariana III
- Builder name: TruMark
Utilities & green energy
- Sewer: Public Sewer
- Water: Public
Green energy
- Energy efficient items: Appliances, Lighting, Doors, Thermostat, Windows
- Water conservation: Low-Flow Fixtures
Community & HOA
Community
- Security: Smoke Detector(s)
- Subdivision: Reserve at Woodside Ridge
HOA
- Has HOA: Yes
- Amenities included: Community Center, Pickleball Court(s), Play Area, Pool, Trail(s)
- Services included: Curbside Recycle, Trash
- HOA fee: $1,100 annually
Location
- Region: Lees Summit
Financial & listing details
- Price per square foot: $258/sqft
- Date on market: 6/22/2024
- Listing terms: Cash,Conventional,VA Loan
- Ownership: Private
- Road surface type: Paved
About the community
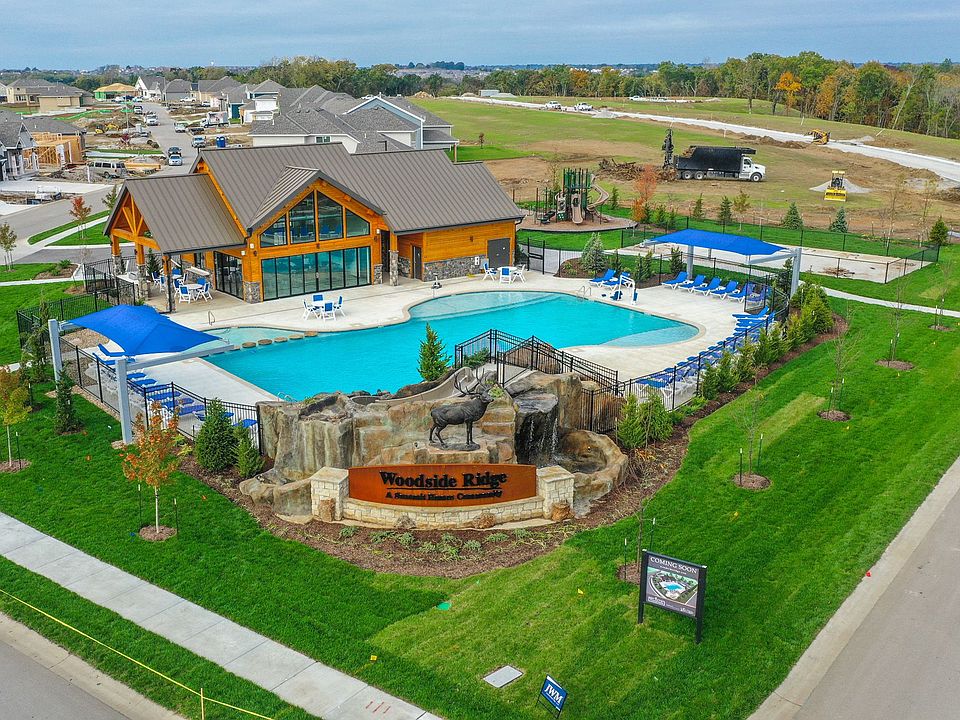
Source: The Rob Ellerman Team
3 homes in this community
Available homes
| Listing | Price | Bed / bath | Status |
|---|---|---|---|
Current home: 2086 NW Obrien Rd | $995,000 | 5 bed / 5 bath | Available |
| 361 NW Patch Ct | $775,000 | 4 bed / 4 bath | Available |
| 2123 NW Killarney Ln | $895,000 | 4 bed / 5 bath | Available |
Source: The Rob Ellerman Team
Contact builder
By pressing Contact builder, you agree that Zillow Group and other real estate professionals may call/text you about your inquiry, which may involve use of automated means and prerecorded/artificial voices and applies even if you are registered on a national or state Do Not Call list. You don't need to consent as a condition of buying any property, goods, or services. Message/data rates may apply. You also agree to our Terms of Use.
Learn how to advertise your homesEstimated market value
Not available
Estimated sales range
Not available
Not available
Price history
| Date | Event | Price |
|---|---|---|
| 6/22/2024 | Listed for sale | $995,000$258/sqft |
Source: | ||
Public tax history
Monthly payment
Neighborhood: 64081
Nearby schools
GreatSchools rating
- 6/10Cedar Creek Elementary SchoolGrades: K-5Distance: 0.9 mi
- 7/10Pleasant Lea Middle SchoolGrades: 6-8Distance: 2.2 mi
- 8/10Lee's Summit Senior High SchoolGrades: 9-12Distance: 3 mi
Schools provided by the builder
- Elementary: Cedar Creek
- Middle: Bernard Campbell
- High: Lee's Summit High School
- District: Lee's Summit
Source: The Rob Ellerman Team. This data may not be complete. We recommend contacting the local school district to confirm school assignments for this home.
