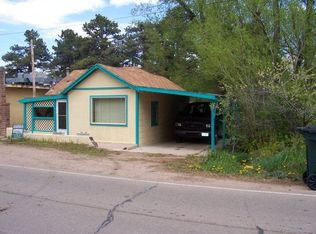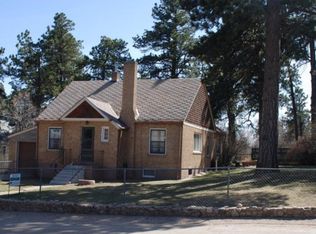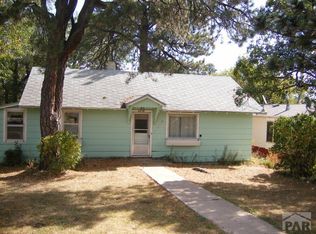3Bed 2Bath home located in beautiful downtown Rye. This home is situated on a large lot ( 2 parcels included ) and includes a detached 1-car garage and 3 storage sheds. Nice updated laminate flooring in living room, dining room & kitchen. Spacious kitchen includes all appliances (with newer built-in microwave). Covered rear deck plus a 1-car carport in front. Home is on propane and city water & sewer. Roof is approximately 6 yrs old. Home will be sold in as-is condition. Needs a little TLC but priced accordingly.
This property is off market, which means it's not currently listed for sale or rent on Zillow. This may be different from what's available on other websites or public sources.


