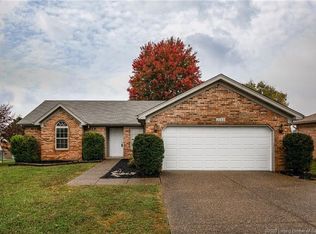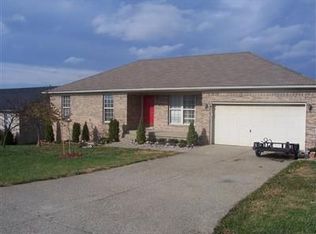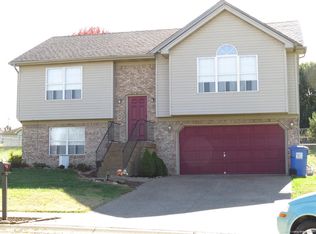Sold for $277,000 on 08/28/23
$277,000
2086 Hwy 337 NW, Corydon, IN 47112
4beds
1,815sqft
Single Family Residence
Built in 1999
0.25 Acres Lot
$287,500 Zestimate®
$153/sqft
$1,851 Estimated rent
Home value
$287,500
$273,000 - $302,000
$1,851/mo
Zestimate® history
Loading...
Owner options
Explore your selling options
What's special
You don't want to miss this unique opportunity in the heart of Corydon close to Shopping/Hospital
and I-64. This gem has all that you desire. Many updates throughout the home will be apparent as
you walk through the door. Open floor plan boasts an extra large kitchen with granite counter tops
and island. New flooring and shiplap walls have brought this home into the most modern trends and
styling. Did we mention a fenced in yard with a huge 1200sqft insulated/heated pole barn with a
car lift? This property truly has it all and comes with appliances and even the hot tub remains.
The back yard has an amazing playground as well. Lots of space to grow and work from home! Call
your favorite local agent today for your private viewing.
Zillow last checked: 8 hours ago
Listing updated: August 30, 2023 at 06:15am
Listed by:
JJ Mann,
RE/MAX FIRST
Bought with:
Laura Elizabeth Watkins, RB17001885
Watkins Real Estate Solutions
Source: SIRA,MLS#: 202308756 Originating MLS: Southern Indiana REALTORS Association
Originating MLS: Southern Indiana REALTORS Association
Facts & features
Interior
Bedrooms & bathrooms
- Bedrooms: 4
- Bathrooms: 2
- Full bathrooms: 2
Bedroom
- Level: First
Bedroom
- Level: First
Bedroom
- Level: First
Primary bathroom
- Level: First
Kitchen
- Level: First
Living room
- Level: First
Heating
- Forced Air
Cooling
- Central Air
Appliances
- Included: Dryer, Dishwasher, Disposal, Microwave, Oven, Range, Refrigerator, Washer
- Laundry: Main Level, Laundry Room
Features
- Ceiling Fan(s), Eat-in Kitchen, Kitchen Island, Bath in Primary Bedroom, Open Floorplan, Window Treatments
- Windows: Blinds
- Has basement: No
- Number of fireplaces: 1
- Fireplace features: Electric
Interior area
- Total structure area: 1,815
- Total interior livable area: 1,815 sqft
- Finished area above ground: 1,815
- Finished area below ground: 0
Property
Parking
- Total spaces: 6
- Parking features: Attached, Barn, Garage, Garage Door Opener
- Attached garage spaces: 6
- Details: Off Street
Features
- Levels: Two
- Stories: 2
- Patio & porch: Deck
- Exterior features: Deck, Fence, Hot Tub/Spa, Landscaping
- Has spa: Yes
- Fencing: Yard Fenced
- Has view: Yes
- View description: Park/Greenbelt, Hills, Scenic
Lot
- Size: 0.25 Acres
Details
- Additional structures: Pole Barn
- Parcel number: 310924382007000007
- Zoning: Residential
- Zoning description: Residential
Construction
Type & style
- Home type: SingleFamily
- Architectural style: Bi-Level
- Property subtype: Single Family Residence
Materials
- Frame, Vinyl Siding
- Foundation: Poured
Condition
- Resale
- New construction: No
- Year built: 1999
Utilities & green energy
- Sewer: Public Sewer
- Water: Connected, Public
Community & neighborhood
Security
- Security features: Security System
Location
- Region: Corydon
- Subdivision: Homestead Manor
Other
Other facts
- Listing terms: Cash,Conventional,FHA,USDA Loan,VA Loan
- Road surface type: Paved
Price history
| Date | Event | Price |
|---|---|---|
| 8/28/2023 | Sold | $277,000-1%$153/sqft |
Source: | ||
| 7/17/2023 | Pending sale | $279,900$154/sqft |
Source: | ||
| 7/7/2023 | Listed for sale | $279,900+3.7%$154/sqft |
Source: | ||
| 7/9/2022 | Listing removed | -- |
Source: | ||
| 7/1/2022 | Listed for sale | $270,000$149/sqft |
Source: | ||
Public tax history
| Year | Property taxes | Tax assessment |
|---|---|---|
| 2024 | $1,200 -12.2% | $276,400 +31.2% |
| 2023 | $1,366 +13.4% | $210,700 -1.2% |
| 2022 | $1,205 +10.8% | $213,300 +13.6% |
Find assessor info on the county website
Neighborhood: 47112
Nearby schools
GreatSchools rating
- 7/10Corydon Intermediate SchoolGrades: 4-6Distance: 2.4 mi
- 8/10Corydon Central Jr High SchoolGrades: 7-8Distance: 2.6 mi
- 6/10Corydon Central High SchoolGrades: 9-12Distance: 2.5 mi

Get pre-qualified for a loan
At Zillow Home Loans, we can pre-qualify you in as little as 5 minutes with no impact to your credit score.An equal housing lender. NMLS #10287.


