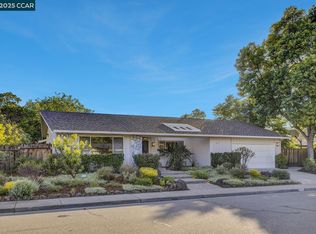Lovingly maintained by the original owners, this unique single story home is now on the market for the first time. A custom Plambeck home in an idyllic neighborhood, it has beautiful curb appeal sitting on a corner lot with a nicely landscaped front yard and two Heritage oak trees. Upon entering through the elegant front entry doors is an entry foyer leading to a formal living area with a gas log fireplace. The kitchen includes a breakfast nook and adjoins a large family room, also with a fireplace. An oversized laundry room can function as an additional office or mudroom. Both the family room and master bedroom open to the low maintenance back yard, with two decks and trellises. Dual pane windows have been added throughout the home, along with plantation shutters in many areas, while the interior has been recently painted and has had new carpeting installed. Other features include a large two car garage with abundant storage possibilities & an attic area for additional storage
This property is off market, which means it's not currently listed for sale or rent on Zillow. This may be different from what's available on other websites or public sources.

