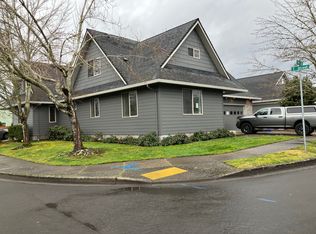Welcome to 2086 9th St a beautifully crafted 4-bedroom, 2.5-bath home offering 1,999 square feet of refined living space in Springfield. Built in 2016 by Bruce Wiechert Custom Homes, this home features quality finishes and thoughtful design throughout. The open-concept layout includes a spacious living room with a cozy gas fireplace, hardwood floors, and abundant natural light. The kitchen is equipped with granite countertops, custom soft-close cabinetry, and stainless steel appliances, making it both functional and stylish. A separate dining space provides the perfect spot for family meals or entertaining guests. The luxurious primary suite includes a soaking tub, walk-in closet, and double vanity, while the additional bedrooms offer flexible options for family, guests, or a home office. A large laundry room with washer/dryer hookups adds everyday convenience. Step outside to enjoy the fully fenced backyard, ideal for outdoor living. With central heating and air conditioning, this home ensures year-round comfort. An attached two-car garage offers secure parking and storage. Key Features: 4 Bedrooms / 2 Bathrooms 1,999 Sq Ft of living space Open-concept floor plan with gas fireplace Hardwood floors Granite countertops and stainless steel appliances Primary suite with soaking tub and walk-in closet Central heating and air conditioning Fully fenced backyard Attached 2-car garage Lease Details: 12-month fixed term lease with option to convert to month-to-month at the end Renters insurance required No smoking property Maximum of 2 pets allowed (with landlord reference required; additional restrictions may apply) Deposit due within 24 hours of approval Availability date is an estimate and subject to change Offered by Oregon Tenant and Property Management LLC
This property is off market, which means it's not currently listed for sale or rent on Zillow. This may be different from what's available on other websites or public sources.
