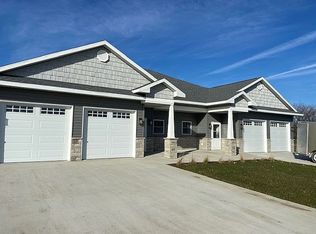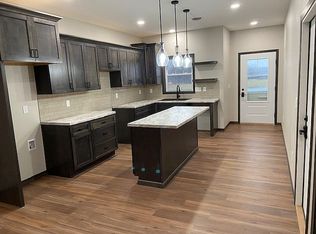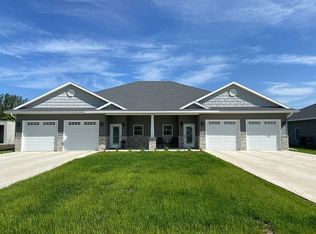Sold for $264,250 on 04/07/25
$264,250
2086-12 Three Elms Park Rd, Independence, IA 50644
2beds
1,612sqft
Condominium
Built in 2022
-- sqft lot
$266,800 Zestimate®
$164/sqft
$2,031 Estimated rent
Home value
$266,800
Estimated sales range
Not available
$2,031/mo
Zestimate® history
Loading...
Owner options
Explore your selling options
What's special
Prime location, great views and just a chip shot from the green of the 9th hole at Three Elms Golf Course. This condo still feels and looks new plus includes new stainless-steel appliances and a speed queen washer and dryer set. The Universal design of this floorplan allows easy asceses to every room. Guests will appreciate zero entry from the front porch and through the garage. Beautiful kitchen includes a center island, cabinets with soft-close drawers and a nice pantry closet. The dining area is spacious and has room for a hutch. This is a great home to entertain guests with a large open floor plan from the kitchen through the dining area and into the living room. Enjoy an evening meal at the patio while overlooking the golf course out back. The main floor laundry room offers additional storage with a full wall of cabinets and a utility sink. Handicap features include wide doorways and a walk-in tile shower in the master suite. The master Bedroom is large enough to fit a California King bed and plenty of furniture plus offers a large walk-in closet. The second bedroom includes a walk-in closet that doubles as a cement storm shelter. Oversized 2 stall attached garage includes a utility garage door on the west end for golf cart parking and belt driven openers on the main doors for quiet operation. The covered front porch is south facing and is a great place to enjoy your morning coffee with friends.
Zillow last checked: 8 hours ago
Listing updated: May 24, 2025 at 04:03am
Listed by:
Teresa J Turnis 563-920-2979,
Keller Williams Legacy Group-Manchester
Bought with:
Michele Henze, S43424
Lockard Realty Company
Source: Northeast Iowa Regional BOR,MLS#: 20250520
Facts & features
Interior
Bedrooms & bathrooms
- Bedrooms: 2
- Bathrooms: 2
- 3/4 bathrooms: 1
Primary bedroom
- Level: Main
Other
- Level: Upper
Other
- Level: Main
Other
- Level: Lower
Dining room
- Level: Main
Kitchen
- Level: Main
Living room
- Level: Main
Heating
- Electric, Forced Air
Cooling
- Central Air
Appliances
- Included: Dishwasher, Dryer, Disposal, MicroHood, Microwave, Microwave Built In, Free-Standing Range, Refrigerator, Vented Exhaust Fan, Washer, Electric Water Heater, Water Softener, Water Softener Owned
- Laundry: 1st Floor, Laundry Room
Features
- Ceiling Fan(s), Crown Molding, Pantry
- Doors: Paneled Doors
- Basement: Slab
- Has fireplace: No
- Fireplace features: None
Interior area
- Total interior livable area: 1,612 sqft
- Finished area below ground: 0
Property
Parking
- Total spaces: 2
- Parking features: 2 Stall, Attached Garage, Oversized, Wired, Workshop in Garage
- Has attached garage: Yes
- Carport spaces: 2
Features
- Patio & porch: Patio, Covered
- Has view: Yes
- View description: Golf Course
Lot
- Size: 0.27 Acres
Details
- Parcel number: 1010201012
- Zoning: R-1
- Special conditions: Standard
Construction
Type & style
- Home type: Condo
- Property subtype: Condominium
Materials
- Stone, Vinyl Siding
- Roof: Asphalt
Condition
- Year built: 2022
Utilities & green energy
- Sewer: Septic Tank
- Water: Shared Well
Community & neighborhood
Security
- Security features: Smoke Detector(s)
Location
- Region: Independence
HOA & financial
HOA
- Has HOA: Yes
- HOA fee: $170 monthly
Other
Other facts
- Road surface type: Concrete, Hard Surface Road, Paved
Price history
| Date | Event | Price |
|---|---|---|
| 4/7/2025 | Sold | $264,250-1.6%$164/sqft |
Source: | ||
| 4/2/2025 | Pending sale | $268,500$167/sqft |
Source: | ||
| 2/7/2025 | Listed for sale | $268,500$167/sqft |
Source: | ||
Public tax history
Tax history is unavailable.
Neighborhood: 50644
Nearby schools
GreatSchools rating
- NAEast Elementary SchoolGrades: K-2Distance: 2.2 mi
- 5/10Independence Junior Senior High SchoolGrades: 7-12Distance: 2.5 mi
- 7/10West Elementary SchoolGrades: 3-6Distance: 2.3 mi
Schools provided by the listing agent
- Elementary: Independence
- Middle: Independence
- High: Independence
Source: Northeast Iowa Regional BOR. This data may not be complete. We recommend contacting the local school district to confirm school assignments for this home.

Get pre-qualified for a loan
At Zillow Home Loans, we can pre-qualify you in as little as 5 minutes with no impact to your credit score.An equal housing lender. NMLS #10287.


