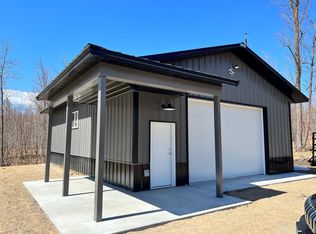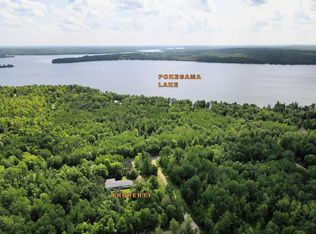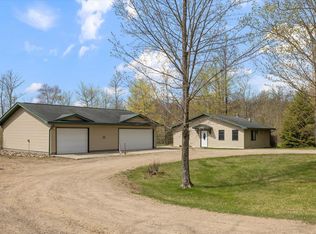Closed
$355,000
20856 Moose Point Rd, Grand Rapids, MN 55744
4beds
2,240sqft
Single Family Residence
Built in 2003
4.5 Acres Lot
$390,300 Zestimate®
$158/sqft
$2,881 Estimated rent
Home value
$390,300
$371,000 - $410,000
$2,881/mo
Zestimate® history
Loading...
Owner options
Explore your selling options
What's special
Great location in the Sugar Hills area and close to Pokegama Lake. You will fall in love with the stunning setting as you drive up to this wonderful 4 BR/3 Bath home. It's move-in ready and waiting for a new owner. Bright and open floor plan with a deck off the dining area. The primary bedroom has a full bath and two walk-ins. The lower level is home to the cozy family room, two more bedrooms, and a third full bath. Plenty of storage can be found as well. The gorgeous yard includes 4.5 beautifully wooded acres with apple trees, blueberries, raspberries & strawberries. A great bonus is the insulated and heated metal garage, perfect for storing toys. There is also an attached 2-car insulated garage. No lacking of storage space with this property.
Zillow last checked: 8 hours ago
Listing updated: August 10, 2023 at 09:17am
Listed by:
Up North Team 218-244-8462,
COLDWELL BANKER NORTHWOODS
Bought with:
Up North Team
COLDWELL BANKER NORTHWOODS
Source: NorthstarMLS as distributed by MLS GRID,MLS#: 6406106
Facts & features
Interior
Bedrooms & bathrooms
- Bedrooms: 4
- Bathrooms: 3
- Full bathrooms: 3
Bedroom 1
- Level: Main
- Area: 187.6 Square Feet
- Dimensions: 14X13.4
Bedroom 2
- Level: Main
- Area: 115.43 Square Feet
- Dimensions: 9.7X11.9
Bedroom 3
- Level: Lower
- Area: 130 Square Feet
- Dimensions: 10X13
Bedroom 4
- Level: Lower
- Area: 138.24 Square Feet
- Dimensions: 10.8X12.8
Family room
- Level: Lower
- Area: 270.58 Square Feet
- Dimensions: 16.3X16.6
Foyer
- Level: Main
- Area: 30.53 Square Feet
- Dimensions: 4.3X7.10
Kitchen
- Level: Main
- Area: 252.84 Square Feet
- Dimensions: 12.9X19.6
Living room
- Level: Main
- Area: 194.4 Square Feet
- Dimensions: 13.5X14.4
Heating
- Baseboard
Cooling
- Wall Unit(s)
Features
- Basement: Egress Window(s),Finished
- Number of fireplaces: 1
- Fireplace features: Double Sided, Gas, Living Room
Interior area
- Total structure area: 2,240
- Total interior livable area: 2,240 sqft
- Finished area above ground: 1,120
- Finished area below ground: 1,120
Property
Parking
- Total spaces: 4
- Parking features: Attached
- Attached garage spaces: 4
- Details: Garage Dimensions (22X22)
Accessibility
- Accessibility features: None
Features
- Levels: Multi/Split
- Patio & porch: Deck
Lot
- Size: 4.50 Acres
- Dimensions: 430 x 443
Details
- Additional structures: Pole Building
- Foundation area: 1120
- Additional parcels included: 634400242
- Parcel number: 634400241
- Zoning description: Other
Construction
Type & style
- Home type: SingleFamily
- Property subtype: Single Family Residence
Materials
- Vinyl Siding, Frame
- Roof: Asphalt
Condition
- Age of Property: 20
- New construction: No
- Year built: 2003
Utilities & green energy
- Electric: 200+ Amp Service, Power Company: Lake Country Power
- Gas: Electric
- Sewer: Septic System Compliant - Yes, Tank with Drainage Field
- Water: Private, Well
Community & neighborhood
Location
- Region: Grand Rapids
- Subdivision: Moose Point
HOA & financial
HOA
- Has HOA: No
Other
Other facts
- Road surface type: Paved
Price history
| Date | Event | Price |
|---|---|---|
| 8/10/2023 | Sold | $355,000+1.5%$158/sqft |
Source: | ||
| 7/21/2023 | Pending sale | $349,900+34.6%$156/sqft |
Source: | ||
| 7/18/2012 | Sold | $259,900+4.1%$116/sqft |
Source: | ||
| 5/22/2012 | Listed for sale | $249,700$111/sqft |
Source: RUTTGER'S VACATION PROPERTIES #9921097 | ||
Public tax history
| Year | Property taxes | Tax assessment |
|---|---|---|
| 2024 | $2,469 +23.5% | $322,600 +4.8% |
| 2023 | $1,999 +13.5% | $307,692 |
| 2022 | $1,761 +12% | -- |
Find assessor info on the county website
Neighborhood: 55744
Nearby schools
GreatSchools rating
- 6/10Cohasset Elementary SchoolGrades: K-5Distance: 6 mi
- 5/10Robert J. Elkington Middle SchoolGrades: 6-8Distance: 6.1 mi
- 7/10Grand Rapids Senior High SchoolGrades: 9-12Distance: 5.5 mi

Get pre-qualified for a loan
At Zillow Home Loans, we can pre-qualify you in as little as 5 minutes with no impact to your credit score.An equal housing lender. NMLS #10287.


