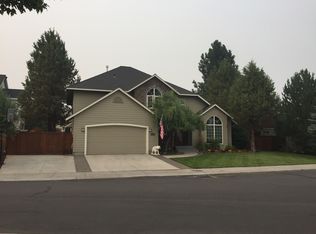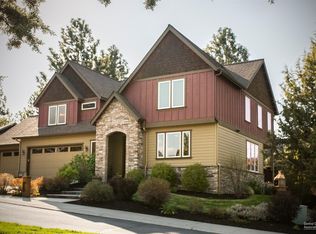Closed
$765,000
20856 Desert Stream Pl, Bend, OR 97702
3beds
2baths
1,901sqft
Single Family Residence
Built in 2002
10,018.8 Square Feet Lot
$754,700 Zestimate®
$402/sqft
$3,044 Estimated rent
Home value
$754,700
$694,000 - $815,000
$3,044/mo
Zestimate® history
Loading...
Owner options
Explore your selling options
What's special
Situated on a beautifully landscaped ¼-acre lot, this well maintained single-level home in this custom home community offers serene living. Expansive shaded patio with gas fireplace overlooking the private mature landscaped back yard provides the perfect setting for outdoor relaxation and entertaining. Step inside to soaring vaulted ceilings and rich Brazilian cherry wood floors. The chef's island kitchen seamlessly connects to the family room with cozy fireplace—ideal for modern living and gatherings. A second fireplace in living rm provides warmth and charm. Plantation shutters offers timeless style and privacy. Home features accessible wide interior doorways and a primary suite with a roll-in shower, double vanity, and a large walk-in closet. The oversized three-car garage provides ample storage. Relax on the covered front porch overlooking a park and mere steps to canal with miles of scenic trails. This home combines luxury, comfort, and functionality in one exceptional package
Zillow last checked: 8 hours ago
Listing updated: June 19, 2025 at 03:28pm
Listed by:
John L Scott Bend 541-317-0123
Bought with:
Windermere Realty Trust
Source: Oregon Datashare,MLS#: 220201296
Facts & features
Interior
Bedrooms & bathrooms
- Bedrooms: 3
- Bathrooms: 2
Heating
- Forced Air, Natural Gas
Cooling
- Central Air
Appliances
- Included: Dishwasher, Disposal, Dryer, Microwave, Oven, Washer, Water Heater
Features
- Breakfast Bar, Ceiling Fan(s), Double Vanity, Fiberglass Stall Shower, Kitchen Island, Linen Closet, Pantry, Primary Downstairs, Shower/Tub Combo, Tile Counters, Tile Shower, Vaulted Ceiling(s), Walk-In Closet(s)
- Flooring: Carpet, Hardwood, Tile
- Windows: Double Pane Windows, Vinyl Frames
- Basement: None
- Has fireplace: Yes
- Fireplace features: Family Room, Living Room
- Common walls with other units/homes: No Common Walls
Interior area
- Total structure area: 1,901
- Total interior livable area: 1,901 sqft
Property
Parking
- Total spaces: 3
- Parking features: Attached, Driveway, Garage Door Opener
- Attached garage spaces: 3
- Has uncovered spaces: Yes
Accessibility
- Accessibility features: Accessible Approach with Ramp, Accessible Bedroom, Accessible Closets, Accessible Doors, Accessible Entrance, Accessible Full Bath, Accessible Hallway(s), Accessible Kitchen, Grip-Accessible Features
Features
- Levels: One
- Stories: 1
- Patio & porch: Deck, Patio
- Exterior features: Fire Pit
- Fencing: Fenced
- Has view: Yes
- View description: Territorial
Lot
- Size: 10,018 sqft
- Features: Landscaped, Level, Sprinkler Timer(s), Sprinklers In Front, Sprinklers In Rear, Wooded
Details
- Parcel number: 206870
- Zoning description: RS
- Special conditions: Trust
Construction
Type & style
- Home type: SingleFamily
- Architectural style: Northwest
- Property subtype: Single Family Residence
Materials
- Frame
- Foundation: Stemwall
- Roof: Asphalt
Condition
- New construction: No
- Year built: 2002
Utilities & green energy
- Sewer: Public Sewer
- Water: Public
Community & neighborhood
Security
- Security features: Security System Leased
Community
- Community features: Park, Playground
Location
- Region: Bend
- Subdivision: Ridgewater
HOA & financial
HOA
- Has HOA: Yes
- HOA fee: $304 semi-annually
- Amenities included: Park, Playground, Snow Removal
Other
Other facts
- Listing terms: Cash,Conventional,VA Loan
- Road surface type: Paved
Price history
| Date | Event | Price |
|---|---|---|
| 6/18/2025 | Sold | $765,000$402/sqft |
Source: | ||
| 5/14/2025 | Pending sale | $765,000$402/sqft |
Source: | ||
| 5/9/2025 | Listed for sale | $765,000+113.1%$402/sqft |
Source: | ||
| 7/18/2005 | Sold | $359,000$189/sqft |
Source: Public Record | ||
Public tax history
| Year | Property taxes | Tax assessment |
|---|---|---|
| 2024 | $4,320 +7.9% | $283,530 +6.1% |
| 2023 | $4,004 +4% | $267,270 |
| 2022 | $3,852 +2.9% | $267,270 +6.1% |
Find assessor info on the county website
Neighborhood: Old Farm District
Nearby schools
GreatSchools rating
- 6/10Silver Rail Elementary SchoolGrades: K-5Distance: 1 mi
- 5/10High Desert Middle SchoolGrades: 6-8Distance: 1.1 mi
- 4/10Caldera High SchoolGrades: 9-12Distance: 0.8 mi
Schools provided by the listing agent
- Elementary: Silver Rail Elem
- Middle: High Desert Middle
- High: Caldera High
Source: Oregon Datashare. This data may not be complete. We recommend contacting the local school district to confirm school assignments for this home.

Get pre-qualified for a loan
At Zillow Home Loans, we can pre-qualify you in as little as 5 minutes with no impact to your credit score.An equal housing lender. NMLS #10287.
Sell for more on Zillow
Get a free Zillow Showcase℠ listing and you could sell for .
$754,700
2% more+ $15,094
With Zillow Showcase(estimated)
$769,794
