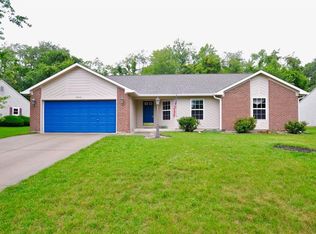Closed
$294,000
20852 Summitt Rd, Noblesville, IN 46062
3beds
1,568sqft
Single Family Residence
Built in 1995
10,454.4 Square Feet Lot
$302,700 Zestimate®
$--/sqft
$1,877 Estimated rent
Home value
$302,700
$285,000 - $321,000
$1,877/mo
Zestimate® history
Loading...
Owner options
Explore your selling options
What's special
This wall maintained 3-bedroom, 2-bathroom gem offers 1,568 sq. ft. of open-concept living. Enjoy a spacious kitchen with ample cabinets and a pantry, a bright living room with vaulted ceilings, and a cozy family room with a fireplace. The master bedroom features an en suite bathroom for your convenience and privacy. The private backyard, bordering a wooded area, is a haven for wildlife and perfect for relaxation. Recent updates include fresh interior paint and new carpet in the bedrooms and family room.
Zillow last checked: 8 hours ago
Listing updated: July 09, 2024 at 09:13am
Listed by:
Dustin Ford Cell:765-425-6800,
RE/MAX Real Estate Groups
Bought with:
Richard Graham
eXp Realty, LLC
Source: IRMLS,MLS#: 202422577
Facts & features
Interior
Bedrooms & bathrooms
- Bedrooms: 3
- Bathrooms: 2
- Full bathrooms: 2
- Main level bedrooms: 3
Bedroom 1
- Level: Main
Bedroom 2
- Level: Main
Family room
- Level: Main
- Area: 154
- Dimensions: 14 x 11
Kitchen
- Level: Main
- Area: 195
- Dimensions: 15 x 13
Living room
- Level: Main
- Area: 285
- Dimensions: 19 x 15
Heating
- Electric, Forced Air, Propane Tank Owned
Cooling
- Central Air
Appliances
- Included: Disposal, Range/Oven Hook Up Elec, Dishwasher, Microwave, Refrigerator, Washer, Dryer-Electric, Electric Range, Electric Water Heater
- Laundry: Electric Dryer Hookup, Sink, Main Level, Washer Hookup
Features
- 1st Bdrm En Suite, Cathedral Ceiling(s), Ceiling Fan(s), Vaulted Ceiling(s), Walk-In Closet(s), Laminate Counters, Eat-in Kitchen, Open Floorplan, Split Br Floor Plan, Stand Up Shower, Tub/Shower Combination, Main Level Bedroom Suite
- Flooring: Carpet, Laminate, Vinyl
- Windows: Window Treatments, Blinds
- Has basement: No
- Number of fireplaces: 1
- Fireplace features: Family Room
Interior area
- Total structure area: 1,568
- Total interior livable area: 1,568 sqft
- Finished area above ground: 1,568
- Finished area below ground: 0
Property
Parking
- Total spaces: 2
- Parking features: Attached, Garage Door Opener, Garage Utilities, Concrete
- Attached garage spaces: 2
- Has uncovered spaces: Yes
Features
- Levels: One
- Stories: 1
- Exterior features: Play/Swing Set
- Fencing: None
Lot
- Size: 10,454 sqft
- Dimensions: 121x86
- Features: Level, 0-2.9999, City/Town/Suburb, Landscaped
Details
- Parcel number: 290616005003.000013
- Zoning: A3
- Zoning description: Residential
Construction
Type & style
- Home type: SingleFamily
- Architectural style: Traditional
- Property subtype: Single Family Residence
Materials
- Brick, Vinyl Siding
- Foundation: Slab
- Roof: Shingle
Condition
- New construction: No
- Year built: 1995
Utilities & green energy
- Electric: Duke Energy Indiana
- Sewer: City
- Water: City, Citizens Water
Community & neighborhood
Security
- Security features: Smoke Detector(s)
Location
- Region: Noblesville
- Subdivision: None
Other
Other facts
- Listing terms: Cash,Conventional,FHA,VA Loan
- Road surface type: Paved
Price history
| Date | Event | Price |
|---|---|---|
| 7/8/2024 | Sold | $294,000 |
Source: | ||
| 6/24/2024 | Pending sale | $294,000 |
Source: | ||
| 6/20/2024 | Listed for sale | $294,000+72.4% |
Source: | ||
| 3/24/2021 | Listing removed | -- |
Source: Owner Report a problem | ||
| 4/18/2018 | Listing removed | $1,375$1/sqft |
Source: Owner Report a problem | ||
Public tax history
Tax history is unavailable.
Find assessor info on the county website
Neighborhood: 46062
Nearby schools
GreatSchools rating
- 7/10Hinkle Creek Elementary SchoolGrades: PK-5Distance: 2.3 mi
- 8/10Noblesville West Middle SchoolGrades: 6-8Distance: 2.9 mi
- 10/10Noblesville High SchoolGrades: 9-12Distance: 5.1 mi
Schools provided by the listing agent
- Elementary: Hazel Dell
- Middle: Noblesville West
- High: Noblesville
- District: Noblesville Schools
Source: IRMLS. This data may not be complete. We recommend contacting the local school district to confirm school assignments for this home.
Get a cash offer in 3 minutes
Find out how much your home could sell for in as little as 3 minutes with a no-obligation cash offer.
Estimated market value
$302,700
